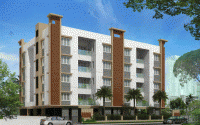
Change your area measurement
MASTER PLAN
Building Structure : Framed R.C.C. structure with 9� periphery walls and 4 ½� thick partition wall in chamber brick masonary.
Flooring : Vitrified Tiles in all rooms Marble / Granite / Tiles in corridor and on stairways.
Kitchen : Coloured granite table top with stainless steel sink and glazed tile dadoing upto 2 feet height above counter.
Toilets : Good Quality sanitary ware, granite tabletop washbasin counters, good quality c.p. fixtures like jaguar or similar wall mixers, overhead shower. Coloured glazed tile dado upto 7' height and anti skid ceramic tile flooring.
Doors : Teak wood frame for the entrance door with good quality skin door finished with melamine polish and good quality flush doors for other areas – painted.
Joineries : Good quality wood frames for all door openings finished with enamel paint.
Windows : Elgi, Fenesta or similar PPVC window frames and shutters.
Electrical : Copper wiring in p.v.c. conduits, modular plate switches, MCB/ELCB, adequate fan, light, T.V. and telephone points and AC points in all bedrooms.
Air Conditioner : Suitable capacity Air Conditioners either Window or Split Units will be provided in all Bedrooms
Interior Painting : Putty finished surface coated with plastic emulsion.
Water Supply : Corporation water supply in kitchen addition to softened borewell water supply for domestic use.
Treatment Plant : Water softening plant will be provided for purifying the bore well water.
Generator : Full Power back up for common areas, limited back up for every apartment.
Lift : Lifts of reputed make will be provided.
Srivari Amrit – Luxury Living on RS Puram, Coimbatore.
Srivari Amrit is a premium residential project by Srivari Infrastructure Pvt. Ltd, offering luxurious Apartments for comfortable and stylish living. Located on RS Puram, Coimbatore, this project promises world-class amenities, modern facilities, and a convenient location, making it an ideal choice for homeowners and investors alike.
This residential property features 16 units spread across 4 floors, with a total area of 0.37 acres.Designed thoughtfully, Srivari Amrit caters to a range of budgets, providing affordable yet luxurious Apartments. The project offers a variety of unit sizes, ranging from 1967 to 2538 sq. ft., making it suitable for different family sizes and preferences.
Key Features of Srivari Amrit: .
Prime Location: Strategically located on RS Puram, a growing hub of real estate in Coimbatore, with excellent connectivity to IT hubs, schools, hospitals, and shopping.
World-class Amenities: The project offers residents amenities like a 24Hrs Backup Electricity, Covered Car Parking, Gym, Landscaped Garden, Lift, Meditation Hall, Play Area, Rain Water Harvesting and Security Personnel and more.
Variety of Apartments: The Apartments are designed to meet various budget ranges, with multiple pricing options that make it accessible for buyers seeking both luxury and affordability.
Spacious Layouts: The apartment sizes range from from 1967 to 2538 sq. ft., providing ample space for families of different sizes.
Why Choose Srivari Amrit? Srivari Amrit combines modern living with comfort, providing a peaceful environment in the bustling city of Coimbatore. Whether you are looking for an investment opportunity or a home to settle in, this luxury project on RS Puram offers a perfect blend of convenience, luxury, and value for money.
Explore the Best of RS Puram Living with Srivari Amrit?.
For more information about pricing, floor plans, and availability, contact us today or visit the site. Live in a place that ensures wealth, success, and a luxurious lifestyle at Srivari Amrit.
#108, Srivari Gokul Towers, 2nd Floor, Race Course, Coimbatore-641018, Tamil Nadu, INDIA.
The project is located in Bashyakarulu Road, RS Puram, Coimbatore, Tamil Nadu, INDIA.
Apartment sizes in the project range from 1967 sqft to 2538 sqft.
The area of 3 BHK apartments ranges from 1967 sqft to 2538 sqft.
The project is spread over an area of 0.37 Acres.
The price of 3 BHK units in the project ranges from Rs. 1.57 Crs to Rs. 2.03 Crs.