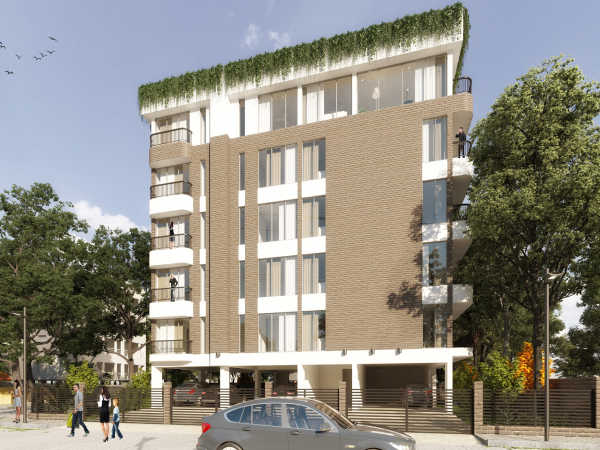



Change your area measurement
MASTER PLAN
Structure
Flooring
Kitchen
Toilet
Doors
Windows
Plumbing
Electrical
False Ceiling
Communication
Home Automation
Interior Painting
Putty- finished surface coated with plastic emulsion.
Water Supply
Generator
Security System
Air Conditioning
Lift
Srivari Vihan – Luxury Apartments with Unmatched Lifestyle Amenities.
Key Highlights of Srivari Vihan: .
• Spacious Apartments : Choose from elegantly designed 3 BHK BHK Apartments, with a well-planned 5 structure.
• Premium Lifestyle Amenities: Access 5 lifestyle amenities, with modern facilities.
• Vaastu Compliant: These homes are Vaastu-compliant with efficient designs that maximize space and functionality.
• Prime Location: Srivari Vihan is strategically located close to IT hubs, reputed schools, colleges, hospitals, malls, and the metro station, offering the perfect mix of connectivity and convenience.
Discover Luxury and Convenience .
Step into the world of Srivari Vihan, where luxury is redefined. The contemporary design, with façade lighting and lush landscapes, creates a tranquil ambiance that exudes sophistication. Each home is designed with attention to detail, offering spacious layouts and modern interiors that reflect elegance and practicality.
Whether it's the world-class amenities or the beautifully designed homes, Srivari Vihan stands as a testament to luxurious living. Come and explore a life of comfort, luxury, and convenience.
Srivari Vihan – Address No 48, Deseba Colony, West Club Road, Race Course Road, Coimbatore, Tamil Nadu, INDIA..
Welcome to Srivari Vihan , a premium residential community designed for those who desire a blend of luxury, comfort, and convenience. Located in the heart of the city and spread over 0.26 acres, this architectural marvel offers an extraordinary living experience with 5 meticulously designed 3 BHK Apartments,.
#108, Srivari Gokul Towers, 2nd Floor, Race Course, Coimbatore-641018, Tamil Nadu, INDIA.
The project is located in No 48, Deseba Colony, West Club Road, Race Course Road, Coimbatore, Tamil Nadu, INDIA.
Flat Size in the project is 1300
Yes. Srivari Vihan is RERA registered with id TN/11/Building/0067/2022 dated 02/03/2022 (RERA)
The area of 3 BHK units in the project is 1300 sqft
The project is spread over an area of 0.26 Acres.
Price of 3 BHK unit in the project is Rs. 2.02 Crs