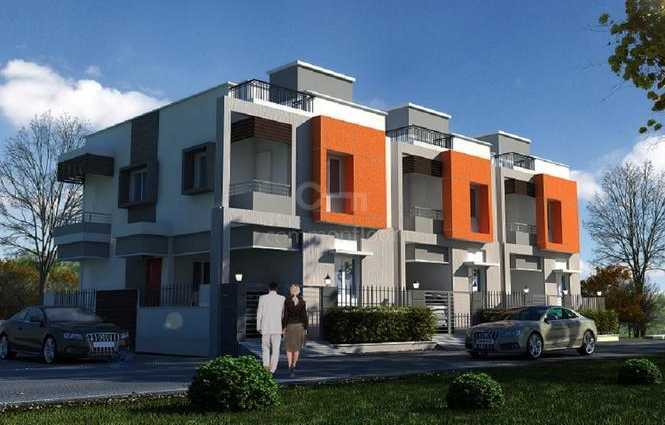By: SSB Builders in Choolaimedu

Change your area measurement
Structure:-
RCC Framed structure with isolated foundation.
Masonary:-
Brick Masonry filler walls & plastering.
Flooring:-
Living, Dining, Kitchen, Bedrooms, staircase - Vitrified Tile [ 600 X600 ].
Toilets - Anti-Skid tiles & Glazed Tile upto 7’0” Ht.
Kitchen - Glazed Tile upto 2’0” Ht from counter.
Counter Top( at kitchen & hand wash) - 20 mm thick Polished black granite slab @32? height from FFL.
Terrace - Thermo tile (Heat Resistant).
Wall & Ceiling paint finishes:-
Ceiling in all rooms - Putty with Emulsion Paint.
Living, Dining, Bedrooms & Lobby walls - Internal walls finish with premium ICI Emulsion over Two coats of cement putty & External walls finishing with weather proof exterior emulsion from ICI weather shield.
Doors:-
Main Doors - Seasoned good quality wooden frame with Molded skein with paint finish.
Bathroom & Utility - Seasoned good quality wooden frame with flush doors with enamel Paint.
Windows:-
UPVC with MS grills.
Plumbing and Sanitary Fixtures:-
Inner Pipe lines - Concealed CPVC pipe lines in bathrooms. UPVC for other plumbing lines. Stoneware / UPVC line for underground drainage.
Sanitary Fittings - Parryware, CP Fittings, Parryware / Jaquar or equivalent.
Kitchen sink - Stainless steel sink with drain board 36? x 18? ( Nirali or equivanent).
Electrical fixtures / Fittings:-
Supply - 3 Phase power supply will be provided
Cables / WIRES - ISI approved brand / Anchor / Kundan
Switches and Sockets - Anchor Roma or equivalent
Srivari Villas is located in Chennai and comprises of thoughtfully built Residential Villas. The project is located at a prime address in the prime location of Choolaimedu. Srivari Villas is designed with multitude of amenities spread over a wide area.
Location Advantages:. The Srivari Villas is strategically located with close proximity to schools, colleges, hospitals, shopping malls, grocery stores, restaurants, recreational centres etc. The complete address of Srivari Villas is Bhajan Koil Street, Choolaimedu, Chennai, Tamil Nadu, INDIA..
Builder Information:. SSB Builders is a leading group in real-estate market in Chennai. This builder group has earned its name and fame because of timely delivery of world class Residential Villas and quality of material used according to the demands of the customers.
Comforts and Amenities:. The amenities offered in Srivari Villas are Landscaped Garden, Play Area, Rain Water Harvesting and Security Personnel.
Construction and Availability Status:. Srivari Villas is currently completed project. For more details, you can also go through updated photo galleries, floor plans, latest offers, street videos, construction videos, reviews and locality info for better understanding of the project. Also, It provides easy connectivity to all other major parts of the city, Chennai.
Units and interiors:. The multi-storied project offers an array of 2 BHK Villas. Srivari Villas comprises of dedicated wardrobe niches in every room, branded bathroom fittings, space efficient kitchen and a large living space. The dimensions of area included in this property vary from 550- 742 square feet each. The interiors are beautifully crafted with all modern and trendy fittings which give these Villas, a contemporary look.
Plot No. 1987, H-26, 5th Street, 12th Main Road, Anna Nagar, Chennai-600040, Tamil Nadu, INDIA.
Projects in Chennai
Completed Projects |The project is located in Bhajan Koil Street, Choolaimedu, Chennai, Tamil Nadu, INDIA.
Villa sizes in the project range from 550 sqft to 742 sqft.
The area of 2 BHK apartments ranges from 550 sqft to 742 sqft.
The project is spread over an area of 1.00 Acres.
The price of 2 BHK units in the project ranges from Rs. 55 Lakhs to Rs. 74.2 Lakhs.