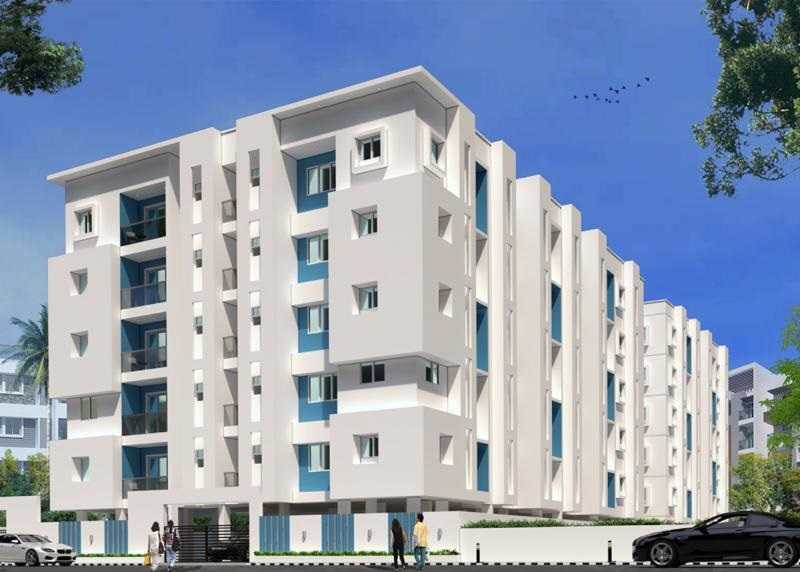By: Stellar Developer in Madhanandapuram




Change your area measurement
MASTER PLAN
STRUCTURE
WALL FINISH
FLOORING
DOORS
BEDROOM DOOR
TOILET DOORS
WINDOWS
KITCHEN
BATHROOM
BALCONY AND COMMON STAIRCASE RAILINGS
ELECTRICAL FITTING
OTHERS
Stellar Blue Tide hosts a exclusively designed Residential Apartments which comprises of Residential. By Stellar Developer Chennai Madhanandapuram.
Stellar Blue Tide Offers an array of world class amenities such as 24Hrs Water Supply, 24Hrs Backup Electricity, Amphitheater, CCTV Cameras, Compound, Covered Car Parking, Fire Safety, Gym, Jogging Track, Lift, Rain Water Harvesting, Security Personnel and Multipurpose Hall.
Located in . Stellar Blue Tide is in troupe with many famous schools, hospitals, shopping destinations, tech parks and every civic amenity required, so that you spend less time on the road and more at home.
The project has an area of 866 priced at a range of 60 lakhs to.
Survey No: 470/2, Balaram Street, Sriram Garden, Opp. Sri Chaitanya School, Thiruvalluvar Nagar, Manapakkam, Chennai, Tamil Nadu, INDIA.
Projects in Chennai
Completed Projects |The project is located in S.No.216/2C, Madhanandapuram, Chennai, Tamil Nadu, INDIA.
Apartment sizes in the project range from 866 sqft to 930 sqft.
Yes. Stellar Blue Tide is RERA registered with id TN/29/Building/0395/2021 dated 27/11/2021 (RERA)
The area of 2 BHK apartments ranges from 866 sqft to 930 sqft.
The project is spread over an area of 1.00 Acres.
The price of 2 BHK units in the project ranges from Rs. 58 Lakhs to Rs. 60 Lakhs.