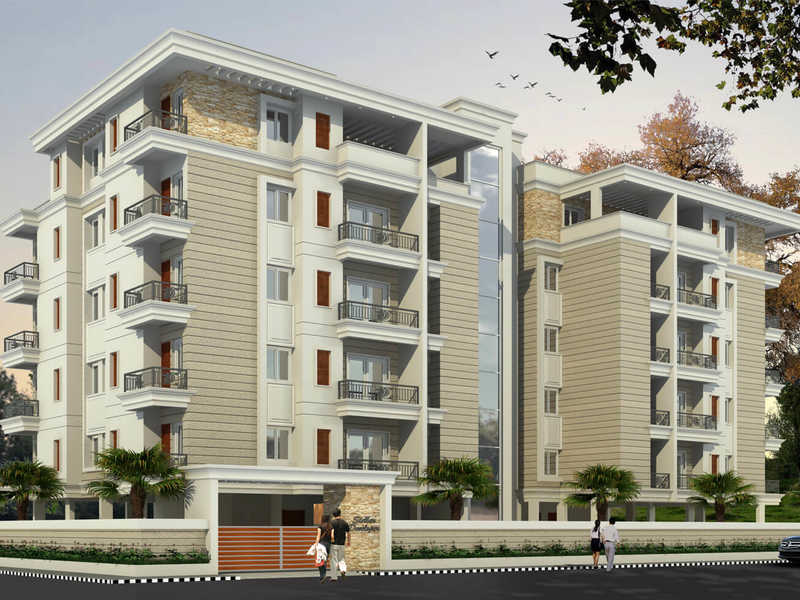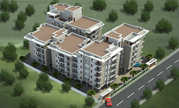By: Stellar Developer in Manapakkam


Change your area measurement
MASTER PLAN
STRUCTURE
• RCC framed structure, Designed seismic resistant structure using Fe 500 steel TMT bars.
• AAC block walls of 8 inch for outer wall and 4 inch for internal partition wall.
• Anti - termite treatment will be provided.
WALL FINISH
• Internal wall and ceiling in the living, dining, bedrooms, kitchen, bathrooms and lobby will be finished with 1 coat of primer, 2 coats of putty and 2 coats of emulsion.
• Exterior faces of the building will be finished with 1 coat of primer and 2 coats of emulsion paint.
• Bathroom walls will be finished with double glazed ceramic tiles to ceiling height.
• Utility walls will be finished with double glazed ceramic tiles up to 3ft height wherever applicable.
FLOORING
• Foyer, living, dining, kitchen and bedrooms will have 2 feet x 2 feet vitrified tiles. • Bathrooms , balcony and utility will have 1 feet x 1 feet non slippery ceramic tiles.
• Terrace will have broken glazed white tiles flooring.
• Common areas / staircase will have tile flooring.
• Ground floor lobbies and corridor will have granite or tiles finish.
• Driveway will be laid with interlocking paver blocks.
KITCHEN
• Platform will be done with granite slab 2ft wide at a height of 800mm from the floor level and will be provided with stainless steel sink with drain board.
• 2' above the kitchen platform will be finished with double glazed ceramic tiles.
• Provision for exhaust and water purifier point will be provided.
• CP fittings will be Kohler / Roca or jaguar.
BATHROOM
• washbasin from Kohler / Roca or jaguar in all bathrooms.
• Western water closet and health faucet from Kohler / Roca or jaguar in all bathrooms.
• All CP bathroom fittings will be Kohler / Roca or jaguar.
• Provision for exhaust and geyser will be provided in all bath-rooms.
BEDROOM AND BATHROOM DOOR
• First-class solid wood frame with design moulded skin doors of 7 feet height having Godrej or Yale locks, thumb turn with key, door stopper, etc.
WINDOWS
• Windows will be UPVC sliding with see-through plain glass and MS grills on inner side wherever applicable.
• French door will be provided with UPVC frame and toughened glass without grills.
• Ventilators will have UPVC frame with suitable louvered glass panes.
ENTRANCE DOOR
• African teak wood frame with double side veneer finish skin door of 7 feet height having Godrej or yale locks, tower bolts, door viewer, safety latch, door stopper, etc.
BALCONY AND COMMON STAIRCASE RAILINGS
• MS hand railing in balconies as per architect's design.
• MS railings will be provided for common staircase.
ELECTRICAL FITTING
• Finolex / Polycab cables and wiring.
• Switches and sockets will be Anchor Roma / Schneider or Legrand.
• Split air conditioner points will be provided for all the bedrooms and provision will be given in living room.
• Modular plate switches, MCB and ELCB (Earth Leakage Circuit Breaker) system.
• Telephone, TV (DTH) and data points will be provided in master bedroom and living room. • USB charging port as part of switchboard in master bedroom and living area.
OTHERS
• 8-passenger lifts from Schindler / Otis or Kone will be provided, one in each tower.
• 100 % power backup for lift and other common areas.
• CCTV surveillance cameras at pivotal locations.
• 3-phase power supply will be provided for all apartments.
• Common Toilet for drivers and domestic help would be provided in the stilt floor.
• Water treatment plant.
Stellar Orion : A Premier Residential Project on Manapakkam, Chennai.
Looking for a luxury home in Chennai? Stellar Orion , situated off Manapakkam, is a landmark residential project offering modern living spaces with eco-friendly features. Spread across acres , this development offers 51 units, including 2 BHK and 3 BHK Apartments.
Key Highlights of Stellar Orion .
• Prime Location: Nestled behind Wipro SEZ, just off Manapakkam, Stellar Orion is strategically located, offering easy connectivity to major IT hubs.
• Eco-Friendly Design: Recognized as the Best Eco-Friendly Sustainable Project by Times Business 2024, Stellar Orion emphasizes sustainability with features like natural ventilation, eco-friendly roofing, and electric vehicle charging stations.
• World-Class Amenities: 24Hrs Water Supply, CCTV Cameras, Compound, Covered Car Parking, Entrance Gate With Security Cabin, Gated Community, Gym, Landscaped Garden, Lift, Play Area, Rain Water Harvesting, Security Personnel, Waste Disposal, Multipurpose Hall and 24Hrs Backup Electricity for Common Areas.
Why Choose Stellar Orion ?.
Seamless Connectivity Stellar Orion provides excellent road connectivity to key areas of Chennai, With upcoming metro lines, commuting will become even more convenient. Residents are just a short drive from essential amenities, making day-to-day life hassle-free.
Luxurious, Sustainable, and Convenient Living .
Stellar Orion redefines luxury living by combining eco-friendly features with high-end amenities in a prime location. Whether you’re a working professional seeking proximity to IT hubs or a family looking for a spacious, serene home, this project has it all.
Visit Stellar Orion Today! Find your dream home at Plot No.2, Existing Tiruvalluvar Nagar Road, Mannapakkam, Chennai, Tamil Nadu, INDIA.. Experience the perfect blend of luxury, sustainability, and connectivity.
Survey No: 470/2, Balaram Street, Sriram Garden, Opp. Sri Chaitanya School, Thiruvalluvar Nagar, Manapakkam, Chennai, Tamil Nadu, INDIA.
Projects in Chennai
Completed Projects |The project is located in Plot No.2, Existing Tiruvalluvar Nagar Road, Mannapakkam, Chennai, Tamil Nadu, INDIA.
Apartment sizes in the project range from 837 sqft to 1511 sqft.
Yes. Stellar Orion is RERA registered with id TN/01/Building/135/2019 dated 14/09/2019 (RERA)
The area of 2 BHK apartments ranges from 837 sqft to 1147 sqft.
The project is spread over an area of 1.00 Acres.
The price of 3 BHK units in the project ranges from Rs. 63.65 Lakhs to Rs. 80.08 Lakhs.