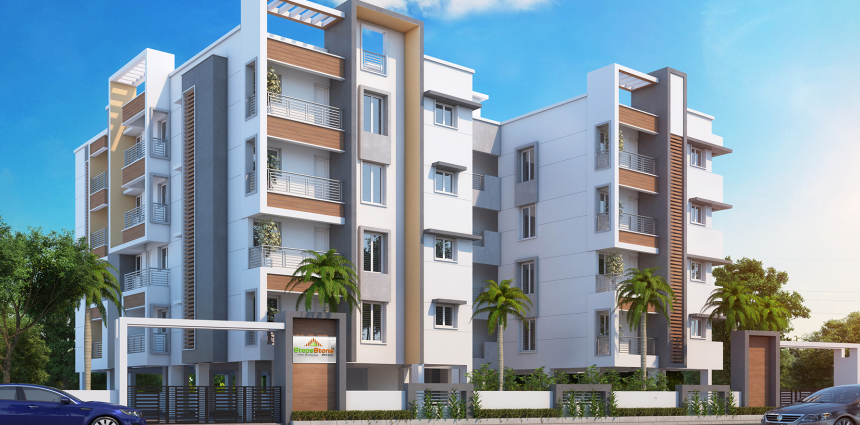
Change your area measurement
MASTER PLAN
STRUCTURE : RCC Framed Structure with Block work and Plastering
FLOORING : Hall, Dining, Bedrooms - 2x2 Matt finished vitrified tiles
PAINTING : Internal Walls will be finished with puny and tractor emulsion. Enamel paint for doors and grills. External walls with Exterior Emulsion (Asian tractor emulsion /Nippon/equivalent make)
JOINERIES : Main Door Teak wood Frame with 13oth side teak finished flush shutters, other doors with Country wood frame and skin doors. Toilet doors with Solid PVC material and architectural design.
WINDOWS : UPVC Open-able / Sliding windows
KITCHEN : Granite cooking platform top with single bowl stainless steel sink wall dado up to 2' height for platform area using 10" x 15" tiles
TOILET : Digital wall tiles up to r height, Anti-skid / mat finish floor tiles, size 12" x 12"
SANITARY : CP fittings, Closets and Wash basins • (Imported/Jaguar make)
FITTINGS ELECTRICAL : Three phase supply with independent meters, Concealed multi stranded copper wiring with necessary power, lighting and AC points, TV, Telephone. Inverter Wiring. DTH provision & Geyser points with modular type switches(Anchor Roma) and distribution box with MCB.
WATER PROOFING : Water proofing treatment using brush bond technology for all restrooms
ANTI TERMITE EXTRA WORK ELEVATION : Anti-termite treatment will be performed in three various stages during construction of building
EXTRA WORK : As per requirement by client at extra cost, whichever is technically possible.
ELEVATION : Providing elevation toughened Architectural look.i height Clay tiles in elevation sloped area Planter box in elevation as per architect design
Stepstone Akashs – Luxury Apartments in Thiruvallur , Chennai .
Stepstone Akashs , a premium residential project by StepsStone Promoters Pvt. Ltd,. is nestled in the heart of Thiruvallur, Chennai. These luxurious 2 BHK Apartments redefine modern living with top-tier amenities and world-class designs. Strategically located near Chennai International Airport, Stepstone Akashs offers residents a prestigious address, providing easy access to key areas of the city while ensuring the utmost privacy and tranquility.
Key Features of Stepstone Akashs :.
. • World-Class Amenities: Enjoy a host of top-of-the-line facilities including a 24Hrs Water Supply, 24Hrs Backup Electricity, CCTV Cameras, Community Hall, Covered Car Parking, Fire Safety, Gym, Indoor Games, Lift, Open Parking, Play Area and Security Personnel.
• Luxury Apartments : Choose between spacious 2 BHK units, each offering modern interiors and cutting-edge features for an elevated living experience.
• Legal Approvals: Stepstone Akashs comes with all necessary legal approvals, guaranteeing buyers peace of mind and confidence in their investment.
Address: Rose Mahal No.1,60 Feet, JJ St, V.M Nagar, Thiruvallur, Chennai, Tamil Nadu 602001, INDIA..
1/1, 2nd Street, Sakthi Nagar, Choolaimedu, Chennai-600094, Tamil Nadu, INDIA.
The project is located in Rose Mahal No.1,60 Feet, JJ St, V.M Nagar, Thiruvallur, Chennai, Tamil Nadu 602001, INDIA.
Apartment sizes in the project range from 725 sqft to 856 sqft.
Yes. Stepstone Akashs is RERA registered with id TN/02/Building/0269/2018 (RERA)
The area of 2 BHK apartments ranges from 725 sqft to 856 sqft.
The project is spread over an area of 0.30 Acres.
The price of 2 BHK units in the project ranges from Rs. 39.59 Lakhs to Rs. 46.74 Lakhs.