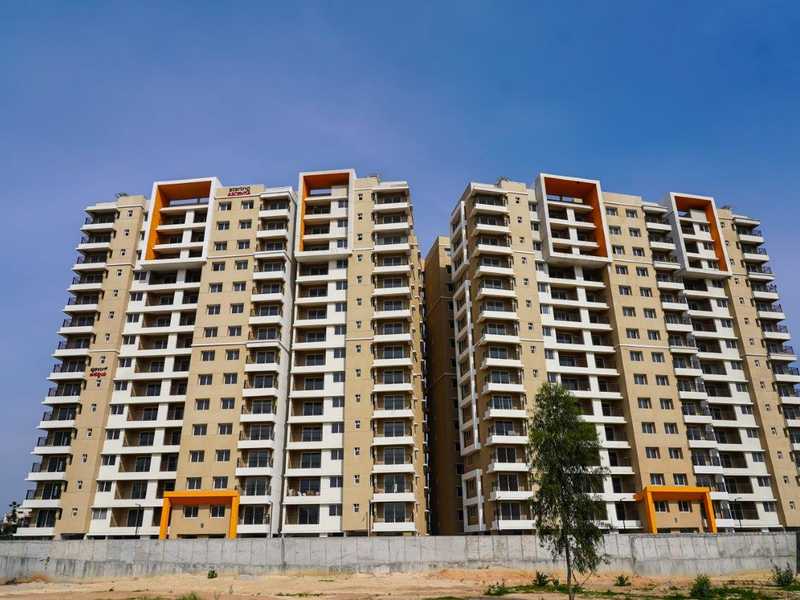By: Sterling Developers in Marathahalli-Sarjapur Outer Ring Road




Change your area measurement
MASTER PLAN
STRUCTURE
DOORS
WINDOWS
FLOORING
DADO
KITCHEN
TOILETS
PAINTING
ELECTRICAL
SECURITY
LOBBY
LIFTS
Discover Sterling Ascentia : Luxury Living in Marathahalli-Sarjapur Outer Ring Road .
Perfect Location .
Sterling Ascentia is ideally situated in the heart of Marathahalli-Sarjapur Outer Ring Road , just off ITPL. This prime location offers unparalleled connectivity, making it easy to access Bangalore major IT hubs, schools, hospitals, and shopping malls. With the Kadugodi Tree Park Metro Station only 180 meters away, commuting has never been more convenient.
Spacious 3 BHK Flats .
Choose from our spacious 3 BHK flats that blend comfort and style. Each residence is designed to provide a serene living experience, surrounded by nature while being close to urban amenities. Enjoy thoughtfully designed layouts, high-quality finishes, and ample natural light, creating a perfect sanctuary for families.
A Lifestyle of Luxury and Community.
At Sterling Ascentia , you don’t just find a home; you embrace a lifestyle. The community features lush green spaces, recreational facilities, and a vibrant neighborhood that fosters a sense of belonging. Engage with like-minded individuals and enjoy a harmonious blend of luxury and community living.
Smart Investment Opportunity.
Investing in Sterling Ascentia means securing a promising future. Located in one of Bangalore most dynamic locales, these residences not only offer a dream home but also hold significant appreciation potential. As Marathahalli-Sarjapur Outer Ring Road continues to thrive, your investment is set to grow, making it a smart choice for homeowners and investors alike.
Why Choose Sterling Ascentia.
• Prime Location: 13, Outer Ring Road, Opposite Accenture, Kariyammana Agrahara, Marathahalli-Sarjapur, Bangalore, Karnataka, INDIA..
• Community-Focused: Embrace a vibrant lifestyle.
• Investment Potential: Great appreciation opportunities.
Project Overview.
• Bank Approval: HDFC Bank, Axis Bank, LIC Housing Finance Ltd, State Bank of India, Citibank, ICICI Bank, Punjab National Bank, Standard Chartered Bank and All Leading Banks.
• Government Approval: BBMP, BESCOM, BWSSB, BSNL and A Khata.
• Construction Status: ongoing.
• Minimum Area: 1890 sq. ft.
• Maximum Area: 2004 sq. ft.
o Minimum Price: Rs. 1.65 crore.
o Maximum Price: Rs. 1.75 crore.
Experience the Best of Marathahalli-Sarjapur Outer Ring Road Living .
Don’t miss your chance to be a part of this exceptional community. Discover the perfect blend of luxury, connectivity, and nature at Sterling Ascentia . Contact us today to learn more and schedule a visit!.
No.8, Cubbon Road, Opp. Income Tax Building, Bangalore - 560001, Karnataka, INDIA.
The project is located in 13, Outer Ring Road, Opposite Accenture, Kariyammana Agrahara, Marathahalli-Sarjapur, Bangalore, Karnataka, INDIA.
Apartment sizes in the project range from 1890 sqft to 2004 sqft.
Yes. Sterling Ascentia is RERA registered with id PRM/KA/RERA/1251/446/PR/171026/000563 (RERA)
The area of 3 BHK apartments ranges from 1890 sqft to 2004 sqft.
The project is spread over an area of 6.00 Acres.
The price of 3 BHK units in the project ranges from Rs. 1.65 Crs to Rs. 1.75 Crs.