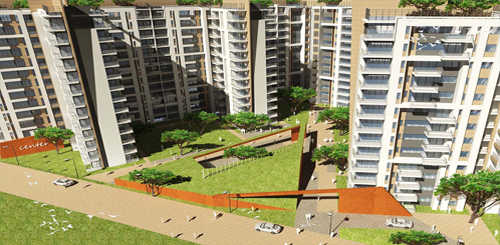By: Sterling Developers in Koramangala




Change your area measurement
MASTER PLAN
STRUCTURE
RCC framed structure (Seismic Zone II), with solid block masonry walls.
DOORS
Main Door : 8 feet high opening with pre molded flush shutter and frame in wood, polished on both sides.
Other Internal Doors : 8 feet with wooden frames and flush shutters
External Doors and Windows : UPVC frames and sliding shutters for all external doors. 3 tracks UPVC framed windows with clear glass and provision for mosquito mesh shutters.
MS designer grill, enamel painted for ground floor apartments only.
WINDOWS
Aluminum anodized /UPVC sliding Windows ? 3 Track with Mosquito Mesh.
FLOORING
Living, Dining : Imported Marble
Bed Rooms : Timber laminated Flooring
Kitchen, Balconies & Toilets : Anti skid Vitrified tiles
Common Lobbies & Corridors : Vitrified tiles/Granite
Common Staircases : Kota Stone / Sadarahalli Granite/Concrete Tiles
Maid's Room : Ceramic tiles
DADO
Kitchen : Ceramic tile dado for 2 feet over a granite counter
Toilets : Ceramic tiles on walls up to false ceiling.
KITCHEN
20 mm thick black granite kitchen counter
Stainless steel sink single bowl & single drain board of reputed make.
Wash basins and EWC's of reputed make.
TOILETS
Granite wash basin counter in MBR toilet
All toilets Wash basin with Mixer (Hot & Cold)
Wash basins and EWC's of reputed make in all toilets
MBR toilet to have over head & Hand held shower
CPVC lines for water supply
PAINTING
OBD on internal walls and ceilings.
External finish : Texture Paint
Basement : White-wash for ceiling
ELECTRICAL
3 BHK : 10 KW Power Supply & 5 KW DG back up
4 BHK : 15 KW Power supply & 8 KW DG back up
100% DG back up for lifts, pumps & common area lighting
Concealed PVC conduits with Copper wiring
Modular Switches of reputed make
TV and telephone points provided in the living area, family area and all bedrooms
Provision to install split AC in living area, Family area, dining area and in all bedrooms.
ELCB and individual meters will be provided for all apartments.
SECURITY
24 hr round the clock security Personnel
CCTV at strategic locations for security & monitoring
LOBBY
Main and Staircase Lobby at Ground floor : Combination of Polished granite/marble in slabs
LIFTS
2 Automatic passenger lifts per tower
SMART AUTOMATION SPEC
SMART Entrance Management : View visitor at the door on indoor panel, touch pad or your smart phone.
Smart Safety : Gas Leak sensor in Kitchen soft Panic Switch in Pad to trigger emergency action.
Sterling Infinia – Luxury Apartments in Koramangala, Bangalore.
Sterling Infinia, located in Koramangala, Bangalore, is a premium residential project designed for those who seek an elite lifestyle. This project by Sterling Developers offers luxurious. 2 BHK, 2.5 BHK, 3 BHK and 4 BHK Apartments packed with world-class amenities and thoughtful design. With a strategic location near Bangalore International Airport, Sterling Infinia is a prestigious address for homeowners who desire the best in life.
Project Overview: Sterling Infinia is designed to provide maximum space utilization, making every room – from the kitchen to the balconies – feel open and spacious. These Vastu-compliant Apartments ensure a positive and harmonious living environment. Spread across beautifully landscaped areas, the project offers residents the perfect blend of luxury and tranquility.
Key Features of Sterling Infinia: .
World-Class Amenities: Residents enjoy a wide range of amenities, including a 24Hrs Water Supply, 24Hrs Backup Electricity, Amphitheater, CCTV Cameras, Club House, Covered Car Parking, Fire Safety, Gated Community, Gym, Health Facilities, Jogging Track, Landscaped Garden, Library, Lift, Party Area, Play Area, Rain Water Harvesting, Security Personnel, Senior Citizen Park, Swimming Pool and Table Tennis.
Luxury Apartments: Offering 2 BHK, 2.5 BHK, 3 BHK and 4 BHK units, each apartment is designed to provide comfort and a modern living experience.
Vastu Compliance: Apartments are meticulously planned to ensure Vastu compliance, creating a cheerful and blissful living experience for residents.
Legal Approvals: The project has been approved by BBMP, BDA, A Khata, JDA, KSPCB and SEIAA, ensuring peace of mind for buyers regarding the legality of the development.
Address: Jakkasandra Extension, Koramangala, Bangalore, Karnataka, INDIA..
Koramangala, Bangalore, INDIA.
For more details on pricing, floor plans, and availability, contact us today.
No.8, Cubbon Road, Opp. Income Tax Building, Bangalore - 560001, Karnataka, INDIA.
The project is located in Jakkasandra Extension, Koramangala, Bangalore, Karnataka, INDIA.
Apartment sizes in the project range from 1277 sqft to 3233 sqft.
Yes. Sterling Infinia is RERA registered with id PRM/KA/RERA/1251/446/PR/171025/000310 (RERA)
The area of 4 BHK apartments ranges from 3141 sqft to 3233 sqft.
The project is spread over an area of 5.00 Acres.
The price of 3 BHK units in the project ranges from Rs. 3.21 Crs to Rs. 3.66 Crs.