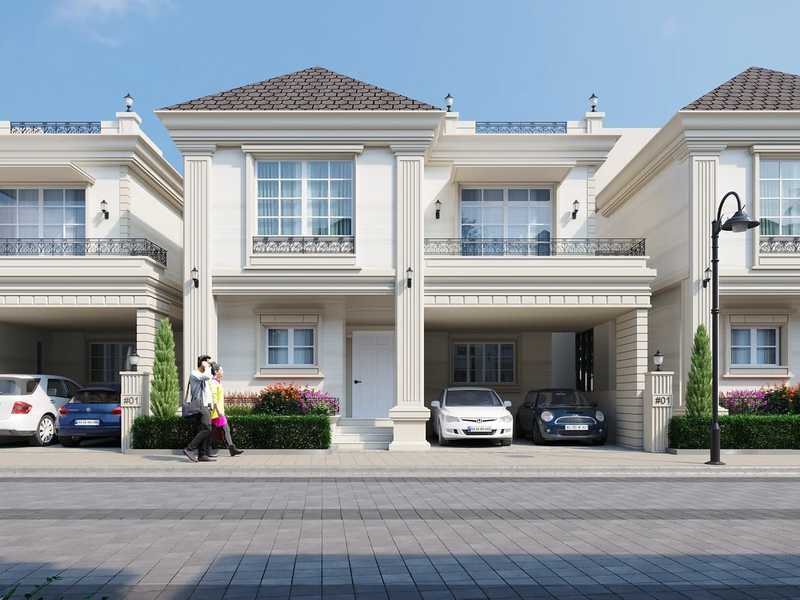



Change your area measurement
MASTER PLAN
STRUCTURE
WALL FINISH
FLOORING
KITCHEN
STAIRCASE
BATHROOM
ENTRANCE
ELECTRICAL FITTINGS
Introduction-. Subha Belgravia is located in Bangalore. This project hosts all amenities that a contemporary property buyer would aspire to have such as CCTV Cameras, Club House, Compound, Covered Car Parking, Entrance Gate With Security Cabin, Gated Community, Greenery, Gym, Jogging Track, Landscaped Garden, Open Park, Outdoor games, Party Area, Play Area, Rain Water Harvesting, Security Personnel, Street Light, Swimming Pool, Table Tennis, Vastu / Feng Shui compliant, Waste Disposal and Sewage Treatment Plant. The Project is a part of the suburban locality of Anekal. It comprises of 3 BHK and 4 BHK Villas. Subha Belgravia is linked to nearby localities by wide roads. Residents of the locality have easy access to community utilities like schools, colleges, hospitals, recreational areas and parks. The facilities within the complex are thoughtfully created.
Subha Belgravia comprises of Residential Villas of different dimensions. The area of Units available in this project comprises of 7.29 acres. Subha Belgravia floor plan enables best utilization of the space. From stylish flooring to spacious balconies, standard kitchen size and high-quality fixtures, every little detail here give it an attractive look. The master plan of this project includes many facilities that collectively guarantee a hassel-free lifestyle. Owing to its world class amenities, this project is a lovely abode for you and your loved ones.
The Address of Subha Belgravia is Sy No 179, Iggalur, Anekal, Bangalore, Karnataka, INDIA..
Bank and Legal Approvals-. It is approved by almost all major banks and is legally approved by Local Planning Authority.
No.252, 3rd Floor, V.K Pride Building, 14th Main, HSR Layout Sector 7, Bangalore-560102, Karnataka, INDIA.
The project is located in Sy No 179, Iggalur, Anekal, Bangalore, Karnataka, INDIA.
Villa sizes in the project range from 2000 sqft to 2200 sqft.
Yes. Subha Belgravia is RERA registered with id PRM/KA/RERA/1251/308/PR/220124/006566 (RERA)
The area of 4 BHK units in the project is 2200 sqft
The project is spread over an area of 7.29 Acres.
Price of 3 BHK unit in the project is Rs. 1.52 Crs