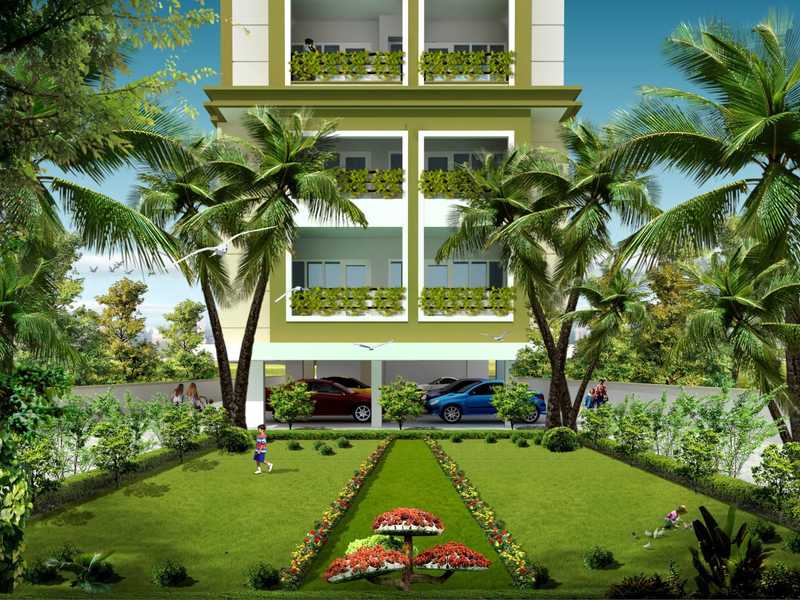By: Subham Group in Fatasil Ambari




Change your area measurement
MASTER PLAN
FOUNDATION 86 SUPER STRUCTURE:
RCC framed structure will stand on pile foundation
SANITARY WARES Es FITTINGS:
Basin and water closets of reputed brands. CP fittings of ISI quality
BRICK WORK:
115mm peripheral wall internal partition 115mm thick.
ELECTRICAL:
Adequate Electric points, Intercom facilities.
Regulated entry with Intercom Connection from Entrance Gate to each Apartment.
Fire resistant electric wires with elegant modular switche
INTERNAL FINISH:
Plaster of Paris
FLOORING:
Vitrified tiles for all rooms / drawing / dinning.
TOILETS:
Anti Skid Vitrified tiles in floors and exclusively designed ceramic wall tiles with W/C.
OTHER FACILITIES:
Provision for - SPLIT AC, Telephone, DTH Cabling, Intercom facility, Internet Cabling, Lights, Fans and TV Points with adequate extra plug points
ELEVATOR:
ONE 6-passenger lift of Kone / Revs / Otis / Equivalent
KITCHEN:
Anti Skid Vitrified tiles in floor with Granite top counter.
Subham Park View – Luxury Living on Fatasil Ambari, Guwahati.
Subham Park View is a premium residential project by Subham Group, offering luxurious Apartments for comfortable and stylish living. Located on Fatasil Ambari, Guwahati, this project promises world-class amenities, modern facilities, and a convenient location, making it an ideal choice for homeowners and investors alike.
Key Features of Subham Park View: .
Prime Location: Strategically located on Fatasil Ambari, a growing hub of real estate in Guwahati, with excellent connectivity to IT hubs, schools, hospitals, and shopping.
World-class Amenities: The project offers residents amenities like a 24Hrs Backup Electricity, Intercom, Landscaped Garden and Security Personnel and more.
Variety of Apartments: The Apartments are designed to meet various budget ranges, with multiple pricing options that make it accessible for buyers seeking both luxury and affordability.
Spacious Layouts: The apartment sizes range from from 2070 to 2600 sq. ft., providing ample space for families of different sizes.
Why Choose Subham Park View? Subham Park View combines modern living with comfort, providing a peaceful environment in the bustling city of Guwahati. Whether you are looking for an investment opportunity or a home to settle in, this luxury project on Fatasil Ambari offers a perfect blend of convenience, luxury, and value for money.
Explore the Best of Fatasil Ambari Living with Subham Park View?.
For more information about pricing, floor plans, and availability, contact us today or visit the site. Live in a place that ensures wealth, success, and a luxurious lifestyle at Subham Park View.
Subham Velocity, 5th floor, Honuram Boro Path, OPP. Wallford, G.S Road, Guwahati, Assam, INDIA.
Projects in Guwahati
Completed Projects |The project is located in Fatasil Ambari, Guwahati, Assam, INDIA
Apartment sizes in the project range from 2070 sqft to 2600 sqft.
The area of 4 BHK apartments ranges from 2565 sqft to 2600 sqft.
The project is spread over an area of 1.00 Acres.
Price of 3 BHK unit in the project is Rs. 5 Lakhs