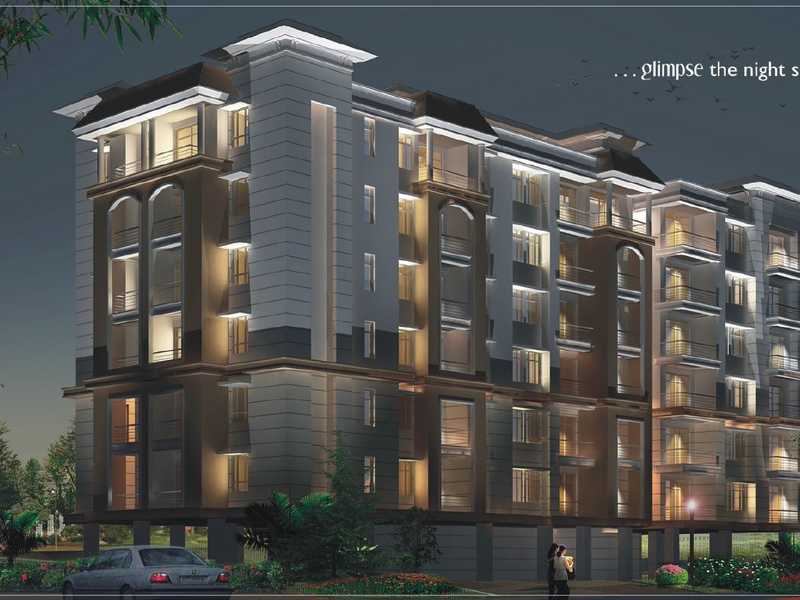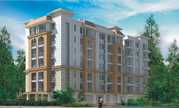By: Subham Group in Hengrabari


Change your area measurement
MASTER PLAN
BUILDING
Six floors consisting of 36 apartments
FOUNDATION & SUPER STRUCTURE
R.C.C. Framed structure will stand on pile foundation.
BRICK WORK
I 15mm penpheral wall. internal partition I 15mm thick.
INTERNAL FINISH
Inside wall finished with plaster of paris punning. FLOORING Vitrified tiles for all icii6 I drawing Aning, KITCHEN Counter to be finished in Grange with anti¬slod vitrified ties on floor.
TOILETS
Anti-skid vitrified tiles on floors and exclusively designed ceramic wall tiles with W/C.
DOORS &WINDOWS
Timber framed flush door in all rooms. toilets and kitchen.Anodized powder coated aluminum windows.
SANITARY ELECTRICALS
Adequate electric point. Intercom facilities.
Regulated entry with intercom connection
from entrance gate to each apartment Fire resistant electric wires with elegant modular switches
FIRE SAFETY
Equipped with fire alarm / fighting devices / extinguishers .
A large fore water reservoir.
SECURITY SYSTEM
Due care has been taken to equip the building with modern day security equipment.
OTHER FACILITIES
Provision for Split AC.Telephone. DTH cabling. Intercom facility. Internet Cabling. Lights. Fans and TV points with adequate extra plug points.
OTHER AMENITIES Childrens Play Area
WARES & FITTINGS Basin and water closets of reputed brands. CP fittings of 151 quality.
Subham Regency – Luxury Living on Hengrabari, Guwahati.
Subham Regency is a premium residential project by Subham Group, offering luxurious Apartments for comfortable and stylish living. Located on Hengrabari, Guwahati, this project promises world-class amenities, modern facilities, and a convenient location, making it an ideal choice for homeowners and investors alike.
Key Features of Subham Regency: .
Prime Location: Strategically located on Hengrabari, a growing hub of real estate in Guwahati, with excellent connectivity to IT hubs, schools, hospitals, and shopping.
World-class Amenities: The project offers residents amenities like a 24Hrs Water Supply, Compound, Fire Safety, Gated Community, Lift, Play Area and Security Personnel and more.
Variety of Apartments: The Apartments are designed to meet various budget ranges, with multiple pricing options that make it accessible for buyers seeking both luxury and affordability.
Spacious Layouts: The apartment sizes range from from 940 to 1681 sq. ft., providing ample space for families of different sizes.
Why Choose Subham Regency? Subham Regency combines modern living with comfort, providing a peaceful environment in the bustling city of Guwahati. Whether you are looking for an investment opportunity or a home to settle in, this luxury project on Hengrabari offers a perfect blend of convenience, luxury, and value for money.
Explore the Best of Hengrabari Living with Subham Regency?.
For more information about pricing, floor plans, and availability, contact us today or visit the site. Live in a place that ensures wealth, success, and a luxurious lifestyle at Subham Regency.
Subham Velocity, 5th floor, Honuram Boro Path, OPP. Wallford, G.S Road, Guwahati, Assam, INDIA.
Projects in Guwahati
Completed Projects |The project is located in Hengrabari, Guwahati, Assam, INDIA.
Apartment sizes in the project range from 940 sqft to 1681 sqft.
The area of 2 BHK units in the project is 940 sqft
The project is spread over an area of 1.00 Acres.
The price of 3 BHK units in the project ranges from Rs. 51.8 Lakhs to Rs. 70 Lakhs.