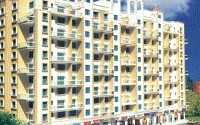



Change your area measurement
MASTER PLAN
Structure:
-Ground 7 storeyed earthquake resistant RCC framed structure.
-6' thick internal and external walls.
Doors and Windows :
-Molded main doors.
-Oil painted flush doors for bedrooms and bathrooms.
-Night latch for main door and cylindrical locks for bedrooms.
-Powder coated aluminum sliding windows.
Wall Finishes and Paints :
-Sand faced plaster for external walls with semi-acrylic paint.
-Neeru finished internal walls with roller finished oil bond distemper.
Safety Security:
-Oil painted MS safety grills for windows.
-Concealed copper wiring with good quality modular switches and fire retardant wires.
-Miniature leakage circuit breaker (MCB)
Convenience and Comfort :
-Adequate electrical points.
-TV and Telephone points in living room.
Flooring and Tiling :
2 X 2 flooring through out the flat with 3' skirting.
-Designer dados up to lintel level in bathroom/ kitchen and up to sill level in toilets.
-Concealed plumbing with hot/ cold water arrangement and provision for boiler.
Kitchen :
-Granite top kitchen platform with stainless steel sink.
-Power point for mixer grinder.
Terraces :
-1 X 1 anti-skid ceramic flooring. -Oil painted MS railings for all terraces.
-Provision for washing machine and washing area in dry balcony with 3' high glazed tile dados.
Sukhwani Constructions with the joint venture with Empire Properties has launched et another Project in Pune. Empire Estate is located in Mumbai - Pune Highway, Chinchwad, Pune.
# 32, Sukhwani Chambers, Station Road Pimpri, Pune, Maharashtra, INDIA.
The project is located in MumbaiPune Road, Chinchwad, Pune, Maharashtra, INDIA.
Apartment sizes in the project range from 1461 sqft to 2661 sqft.
The area of 2 BHK apartments ranges from 1461 sqft to 2019 sqft.
The project is spread over an area of 1.00 Acres.
The price of 3 BHK units in the project ranges from Rs. 1.05 Crs to Rs. 1.64 Crs.