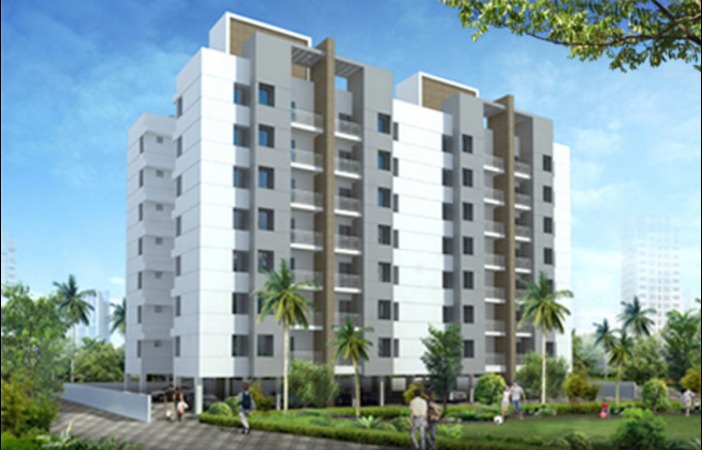



Change your area measurement
MASTER PLAN
Structure:
Earthquake resistance RCC Frame structure.
6' external and 4' / 6' internal wall.
Doors and Windows:
Main door and Bedroom doors with both side laminated with plywood door frames.
Toilet door one side laminated with granite door frames.
Good quality fitting for all doors.
Powder coated aluminum sliding with mosquito net.
Wall finish and Paints:
Sand forced plaster for external wall with acylic pain and sanla plaster for internal OBD paint.
Safety and Security:
Oil painted MS safety grill for windows.
Concealed copper wiring with premium quality modular switches & fire retardant wires.
Miniature leakage circuit breaker(MCB).
Earth leakage circuit breaker(ECB).
Convenience and Comfort:
Adequate electrical point(ECB).
TV and Telephone point.
Living / Dinning:
600 X 600 mm verified tile flooring in living ,dinning and passage skirting.
Bedrooms:
600 X 600 mm verified tile flooring with skirting.
Toilets:
Designer toilet with anti-skid ceramic flooring.
Joquar /equivalent fitting and designer sanitary ware.
Powder coated aluminum louvers with frosted glass.
Concealed plumbing with hot and cold water arrangement and provision for boiler.
Kitchen:
600 X 600 mm verified tile flooring with skirting.
Granite kitchen platform with stainless still sink and 2’ high wall tilling.
Balconies and Terrace:
400 X 400 mm anti-skid ceramic flooring.
Sukhwani Rain Forest – Luxury Apartments in Talegaon Dabhade, Pune.
Sukhwani Rain Forest, located in Talegaon Dabhade, Pune, is a premium residential project designed for those who seek an elite lifestyle. This project by Sukhwani Constructions offers luxurious. 1 BHK and 2 BHK Apartments packed with world-class amenities and thoughtful design. With a strategic location near Pune International Airport, Sukhwani Rain Forest is a prestigious address for homeowners who desire the best in life.
Project Overview: Sukhwani Rain Forest is designed to provide maximum space utilization, making every room – from the kitchen to the balconies – feel open and spacious. These Vastu-compliant Apartments ensure a positive and harmonious living environment. Spread across beautifully landscaped areas, the project offers residents the perfect blend of luxury and tranquility.
Key Features of Sukhwani Rain Forest: .
World-Class Amenities: Residents enjoy a wide range of amenities, including a 24Hrs Backup Electricity, Club House, Cricket Court, Gated Community, Gym, Indoor Games, Jogging Track, Landscaped Garden, Lift, Meditation Hall, Play Area, Security Personnel and Swimming Pool.
Luxury Apartments: Offering 1 BHK and 2 BHK units, each apartment is designed to provide comfort and a modern living experience.
Vastu Compliance: Apartments are meticulously planned to ensure Vastu compliance, creating a cheerful and blissful living experience for residents.
Legal Approvals: The project has been approved by , ensuring peace of mind for buyers regarding the legality of the development.
Address: Next To Sai Baba Seva Dham, Mumbai-Pune Highway, Talegaon Dabhade, Pune, Maharashtra, INDIA..
Talegaon Dabhade, Pune, INDIA.
For more details on pricing, floor plans, and availability, contact us today.
# 32, Sukhwani Chambers, Station Road Pimpri, Pune, Maharashtra, INDIA.
The project is located in Near Saibaba Sevadham, On Main Old Mumbai-Pune Highway, Talegaon Dabhade, Maharashtra, INDIA.
Apartment sizes in the project range from 570 sqft to 840 sqft.
The area of 2 BHK apartments ranges from 770 sqft to 840 sqft.
The project is spread over an area of 5.00 Acres.
The price of 2 BHK units in the project ranges from Rs. 24.64 Lakhs to Rs. 26.88 Lakhs.