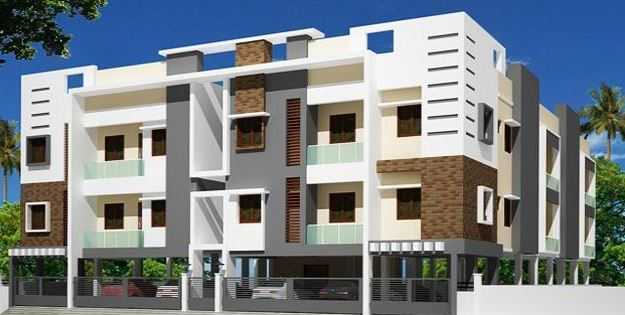
Change your area measurement
MASTER PLAN
Structure
R.C.C framed structure with RCC columns, beams and Slabs
Brick Masonry filler walls, CCP with Ground Plus two Floor
Earth quake resistant design
Doors and windows
Main entrance door will be of first class Teak both frames and shutters
Bathroom door will be of water proof fibre material
Bedroom doors and other doors will be compressed wood panel doors
Flooring
Drawing, Dining room and other rooms will be of vitrified tiles
Kitchen
Kitchen platform will be of high grade polished granite top, stainless steel
Kitchen sink with drain board and dado about 2' 0'' height above the platform
Loft will be provided as per drawing
Suitable opening for exhaust fan will be provided
Toilets
Anti skid Ceramic tiles flooring
Ceramic tile dado till lentel level
Concealed plumbing arrangements, conceeled PVC pipe line of slow guard make for hot water pipe line (cpvc)
Sanitary wares and fixtures
Parry ware gloss set
Bathroom fittings-Parry ware
Electrical
Connection with manual change over facility and concealed copper wiring, points for telephone, TV, fridge, washing machine, grinder, A/C, fan and light points in rooms
Provision for inverter
McB/ELCB (Earth Leak circuit breaker), automatic bore well motor controller
Painting
Brilla putty will be applied on the walls of flats to have smooth surface and finally finished with one coat of acrylic primer and 2 coats of emulsion
The external walls of the complex will be initially applied 1 coat of white cement, 1 coats of primer and 2 coats of exterior emulsion
Doors other than entrance door with enamel paint
Entrance door with varnish (sealer finish)/melamine finish
M.S. Grill with one coat of primer and two coats of enamel paint
Wardrobe
Both sides polished Black cudappa/rcc slab for wardrobes (7x4 size), below kitchen platform and also in shelves/niches provided in kitchen.
Stair case steps and Landing area
Granite or Sabha Stone, Stainless steel hand rail for steps area
Lift and Special Amenities
Johnson lift or other equivalent brand, Multipurpose hall in ground floor, Watchman room with toilet facility, Intercom facility for each flats from the ground floor
Access door will be provided in the ground floor to prevent unauthorised entry, Name Plates, Separate provision for electric meters in the main board, seperate provision for common electric meter for common service and sub main board in each flat for quick isolation of supply, covered parking space for vehicles, rainwater harvesting
Walk area in the terrace
Entrance
One bell point and one light point
Drawing
One TV point, one telephone point, One intercom point near main door, two light points in walls, two 5/5 A pin points,and fan points at suitable places
Dining
One 15A for fridge, two light points in wall, one 5A pinpoint
Fan points at suitable places
Master bedroom
Two light points in wall, two 5A pin points, one 20A point for A/C, one TV point and one telephone point
Fan points at suitable location
Fan and light points to be 2-way
Other Bedrooms
Two light points in wall, two 5A pin points, one 20A point for A/C, one TV point and one telephone point
Fan points at suitable location
Fan and light points to be 2-way
Attached Toilets
One light point, one light point over wash basin mirror, one 5A pin point and 15A point for geyser
Common toilet and wash basin
One light point, one light point over wash basin mirror, one 5A pin point and 15A point for geyser
Service
One 5A pin point, one light point and one 15A point for washing machine
Common points
Common light point in stairs and terrace, two numbers in compound wall, points for pump motor sets as per promoter's choice
Switches
All switches shall be modular type
Sumangali Eastern Square – Luxury Apartments in Vengaivasal , Chennai .
Sumangali Eastern Square , a premium residential project by Sumangali Homes Private Limited,. is nestled in the heart of Vengaivasal, Chennai. These luxurious 2 BHK and 3 BHK Apartments redefine modern living with top-tier amenities and world-class designs. Strategically located near Chennai International Airport, Sumangali Eastern Square offers residents a prestigious address, providing easy access to key areas of the city while ensuring the utmost privacy and tranquility.
Key Features of Sumangali Eastern Square :.
. • World-Class Amenities: Enjoy a host of top-of-the-line facilities including a Rain Water Harvesting and Security Personnel.
• Luxury Apartments : Choose between spacious 2 BHK and 3 BHK units, each offering modern interiors and cutting-edge features for an elevated living experience.
• Legal Approvals: Sumangali Eastern Square comes with all necessary legal approvals, guaranteeing buyers peace of mind and confidence in their investment.
Address: Vengaivasal, Chennai, Tamil Nadu, INDIA..
No.5/158, Perumal Kovil Street, Medavakkam, Chennai, Tamil Nadu, INDIA.
Projects in Chennai
Completed Projects |The project is located in Vengaivasal, Chennai, Tamil Nadu, INDIA.
Apartment sizes in the project range from 1095 sqft to 1446 sqft.
The area of 2 BHK apartments ranges from 1095 sqft to 1102 sqft.
The project is spread over an area of 0.17 Acres.
The price of 3 BHK units in the project ranges from Rs. 61.07 Lakhs to Rs. 63.62 Lakhs.