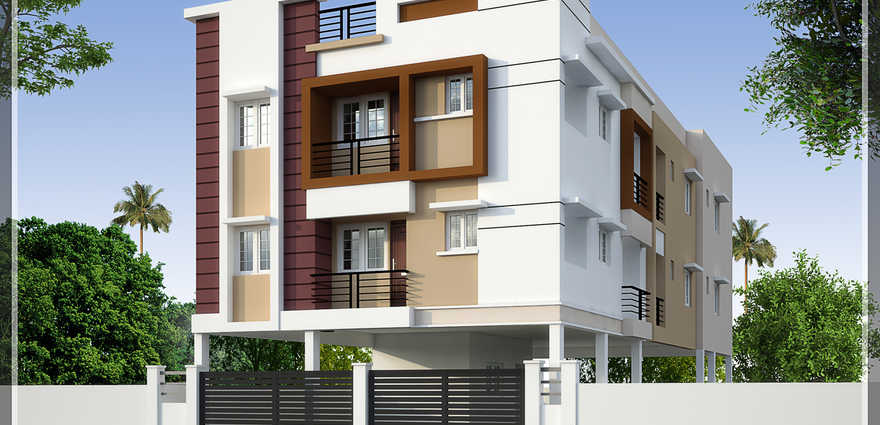
Change your area measurement
Structure
R.C.C framed structure with RCC columns, beams and Slabs. Brick Masonry filler walls, CCP with Ground Plus two Floor. Earth quake resistant design.
Doors and windows
Main entrance door will be of first class Teak or padak, both frames and shutters.Bathroom door will be of water proof fibre material.Bedroom doors and other doors will be compressed wood panel doors.
Flooring
Drawing,Dining room & Other rooms will be of vitrified tiles.
Kitchen
Kitchen platform will be of high grade polished granite top, stainless steel kitchen sink and tiles about 2’ 0'' height above the platform. Loft will be provided as per drawing. Suitable opening for exhaust fan will be provided.
Toilets
Anti skid Ceramic tiles flooring, ceramic tile dado till lentel level. Concealed plumbing arrangements,conceeled PVC pipe line of slow guard make for hot water pipe line(cpvc).
Sanitary wares & fixtures
Parryware gloss set,Bathroom fittings-Parryware or Jaquar.
Electrical
Connection with manual change over facility and concealed copper wiring, points for telephone, TV, fridge, washing machine, grinder, A/C, fan and light points in rooms. Provision for inverter. McB/ELCB (Earth Leak circuit breaker),automatic borewell motor controller.
Painting
Brilla putti will be applied on the walls of flats to have smooth surface and finally finished with one coat of primer and 2 coats of emulsion. The external walls of the complex will be initially applied 1 coat of white cement,1 coats of primer and 2 coats of exterior emulsion. Doors other than entrance door with enamel paint. Entrance door with varnish (sealer finish)/melamine finish. M.S. Grill with one coat of primer and two coats of enamel paint.
Wardrobe
Both sides polished Black cudappa/rcc slab for wardrobes(7x4 size), below kitchen platform and also in shelves/niches provided in kitchen
Stair case steps & Landing area
Granite or sabha stone.
Special amenities
Branded Video door phone ,Front Elevation, Name plates, Separate provision for electric meters in the main board, seperate provision for common electric meter for common service and sub main board in each flat for quick isolation of supply., covered parking space for vehicles, Rainwater harvesting.
Provision of electrical points
Entrance
One bell point and one light point.
Drawing
One TV point, one telephone point, two light points in walls, two 5/5 A pin points,and fan points at suitable places.
Dining
One 15A for fridge, two light points in wall, one 5A pinpoint. Fan points at suitable places.
Master Bedroom
Two light points in wall, two 5A pin points, one 20A point for A/C, one TV point and one telephone point. Fan points at suitable location. Fan and light points to be 2-way.
Other Bedrooms
Two light points in wall, two 5A pin points, one 20A point for A/C, one TV point and one telephone point. Fan points at suitable location. Fan and light points to be 2-way.
Attached Toilets
One light point, one light point over wash basin mirror, one 5A pin point and 15A point for geyser.
Common toilet & wash basin
One light point, one light point over wash basin mirror, one 5A pin point and 15A point for geyser.
Service
One 5A pin point, one light point and one 15A point for washing machine.
Common points
Common light point in stairs & terrace, two numbers in compound wall, points for pump motor sets as per promoters choice.
Switches
All switches shall be modular type.
Sumangali Icon – Luxury Living on Medavakkam, Chennai.
Sumangali Icon is a premium residential project by Sumangali Homes Private Limited, offering luxurious Apartments for comfortable and stylish living. Located on Medavakkam, Chennai, this project promises world-class amenities, modern facilities, and a convenient location, making it an ideal choice for homeowners and investors alike.
This residential property features 6 units spread across 2 floors, with a total area of 0.05 acres.Designed thoughtfully, Sumangali Icon caters to a range of budgets, providing affordable yet luxurious Apartments. The project offers a variety of unit sizes, ranging from 719 to 817 sq. ft., making it suitable for different family sizes and preferences.
Key Features of Sumangali Icon: .
Prime Location: Strategically located on Medavakkam, a growing hub of real estate in Chennai, with excellent connectivity to IT hubs, schools, hospitals, and shopping.
World-class Amenities: The project offers residents amenities like a 24Hrs Backup Electricity, Covered Car Parking, Earthquake Resistant, Intercom, Lift, Rain Water Harvesting and Security Personnel and more.
Variety of Apartments: The Apartments are designed to meet various budget ranges, with multiple pricing options that make it accessible for buyers seeking both luxury and affordability.
Spacious Layouts: The apartment sizes range from from 719 to 817 sq. ft., providing ample space for families of different sizes.
Why Choose Sumangali Icon? Sumangali Icon combines modern living with comfort, providing a peaceful environment in the bustling city of Chennai. Whether you are looking for an investment opportunity or a home to settle in, this luxury project on Medavakkam offers a perfect blend of convenience, luxury, and value for money.
Explore the Best of Medavakkam Living with Sumangali Icon?.
For more information about pricing, floor plans, and availability, contact us today or visit the site. Live in a place that ensures wealth, success, and a luxurious lifestyle at Sumangali Icon.
No.5/158, Perumal Kovil Street, Medavakkam, Chennai, Tamil Nadu, INDIA.
Projects in Chennai
Completed Projects |The project is located in Sendhur Garden, 2nd Main Road, Medavakkam, Chennai, Tamil Nadu, INDIA.
Apartment sizes in the project range from 719 sqft to 817 sqft.
The area of 2 BHK apartments ranges from 719 sqft to 817 sqft.
The project is spread over an area of 0.05 Acres.
The price of 2 BHK units in the project ranges from Rs. 37.39 Lakhs to Rs. 42.48 Lakhs.