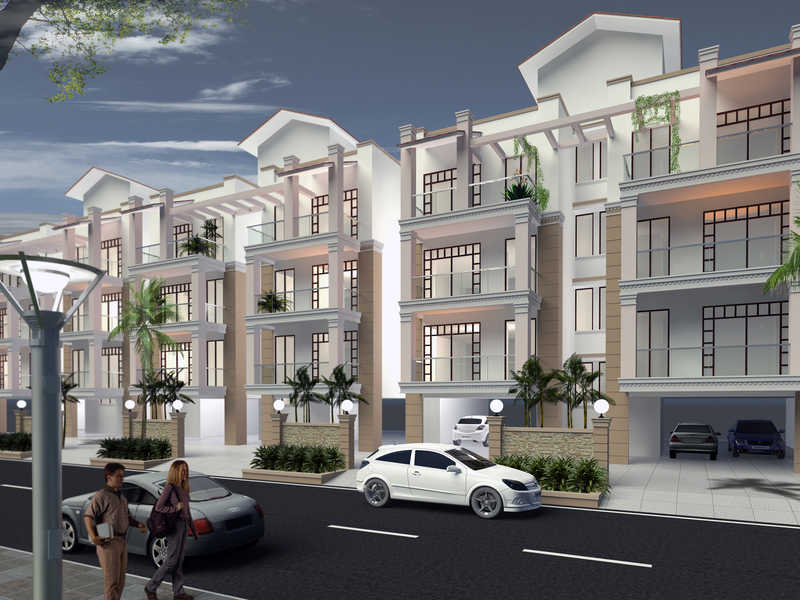



Change your area measurement
MASTER PLAN
Structure
RCC / Load bearing structure with infill brick wall
Living / Dining Room / Drawing Room
Floor: Vitrified Tiles
Walls: Acrylic Emulsion Paint
Ceiling: OBD with Design Elements
Master Bedroom
Floor: Laminated Wooden Flooring / Vitrified Tiles
Walls: Acrylic Emulsion Paint
Wardrobes: Laminate Finish Wardrobes
Ceiling: OBD
Other bedroom(s)
Floor: Laminated Wooden Flooring / Vitrified Tiles
Walls: Acrylic Emulsion Paint
Ceiling: Laminate Finish Wardrobes
Ceiling: OBD
Servant / Guest Bed / Utility Rooms
Floor: Ceramic Tiles
Walls: Cement plaster with OBD
Ceilings: OBD
Doors
Entrance doors: Veener finish flush door / Skin moulded panel door
Internal doors: Seasoned wooden frame with European style moulded door shutter
External doors: Aluminum / UPVC Glazed Doors
Windows
Aluminum / UPVC glazing
Washroom
Walls: Digital Ceramic Tiles
Floor: Digital Ceramic Tiles / Vitrified Tiles
Fitting / Fixtures: Single lever C.P. Fittings of Jaguar / Grohe / Duravit / Kohler / Equivalent with Towel Ring, Towel Rod, Paper Holder & Mirror
Ceilings: OBD / False Ceiling
Exhausts: Exhaust Fan in each toilets
Kitchen
Walls: Ceramic Tiles in Dado
Floor: Anti skid Ceramic tiles
Counter fitting / fixtures: Modular Kitchen with Granite top with Exhaust,Hob & Chimney, Single bowl stainless steel sink and drain board with C.P. Fittings
Ceiling: OBD
Balcony
Floor: Matt Finished Ceramic Tiles
Walls & ceiling: External Texture Paints
Ceiling: OBD
Railing: MS designer Railing
Lift Lobbies / Corridors
Floors: Marble / Vitrified Tiles
Walls: External Texture Paints
Staircase
Flooring: Marble Stone in Tread & Riser
Walls: External Texture Paints
Railing: MS Handrail with Hardwood tops
Stilt
Flooring: Heavy duty antiskid tiles / checkered tiles in parking area
Walls:External Texture Paints
Ceiling: OBD
Electrical Fixture: Light Fittings in common area & balconies only, Copper wiring in PVC Conduits
General
Elevator: Branded Lifts
Security Systems: Video phones on main door
Supertech Hill Crest – Luxury Living on Sohna Sector-2, Gurgaon.
Supertech Hill Crest is a premium residential project by Supertech Constructions, offering luxurious IndependentFloors for comfortable and stylish living. Located on Sohna Sector-2, Gurgaon, this project promises world-class amenities, modern facilities, and a convenient location, making it an ideal choice for homeowners and investors alike.
This residential property features 983 units spread across 3 floors. Designed thoughtfully, Supertech Hill Crest caters to a range of budgets, providing affordable yet luxurious IndependentFloors. The project offers a variety of unit sizes, ranging from 1390 to 1820 sq. ft., making it suitable for different family sizes and preferences.
Key Features of Supertech Hill Crest: .
Prime Location: Strategically located on Sohna Sector-2, a growing hub of real estate in Gurgaon, with excellent connectivity to IT hubs, schools, hospitals, and shopping.
World-class Amenities: The project offers residents amenities like a 24Hrs Water Supply, 24Hrs Backup Electricity, Badminton Court, Bank/ATM, Basket Ball Court, CCTV Cameras, Covered Car Parking, Fire Safety, Golf Course, Gym, Jogging Track, Landscaped Garden, Library, Lift, Play Area, School, Swimming Pool and Table Tennis and more.
Variety of IndependentFloors: The IndependentFloors are designed to meet various budget ranges, with multiple pricing options that make it accessible for buyers seeking both luxury and affordability.
Spacious Layouts: The apartment sizes range from from 1390 to 1820 sq. ft., providing ample space for families of different sizes.
Why Choose Supertech Hill Crest? Supertech Hill Crest combines modern living with comfort, providing a peaceful environment in the bustling city of Gurgaon. Whether you are looking for an investment opportunity or a home to settle in, this luxury project on Sohna Sector-2 offers a perfect blend of convenience, luxury, and value for money.
Explore the Best of Sohna Sector-2 Living with Supertech Hill Crest?.
For more information about pricing, floor plans, and availability, contact us today or visit the site. Live in a place that ensures wealth, success, and a luxurious lifestyle at Supertech Hill Crest.
Supertech Engineering is a Defence
equipment manufacturing company registered at District Industries
Center, Pune. Main aim of our company is development of modern
technology for modernisation of army, welfare of soldier and development
of nation.
Apart from manufacturing defence equipments, we wish
to provide best residential houses at affordable prices to soldiers,
who are defending the nation with experts in the field of constructions.
Key Projects in Sohna Sector-2 :
Tucker Vihar, Army Welfare Housing Organization, Gondhale Nagar, Hadapsar, Pune - 411028, Maharashtra, INDIA.
Projects in Gurgaon
Completed Projects |The project is located in Sohna Sector-2, Gurgaon, Haryana, INDIA.
IndependentFloor sizes in the project range from 1390 sqft to 1820 sqft.
The area of 3 BHK apartments ranges from 1390 sqft to 1820 sqft.
The project is spread over an area of 1.00 Acres.
The price of 3 BHK units in the project ranges from Rs. 63.24 Lakhs to Rs. 91.36 Lakhs.