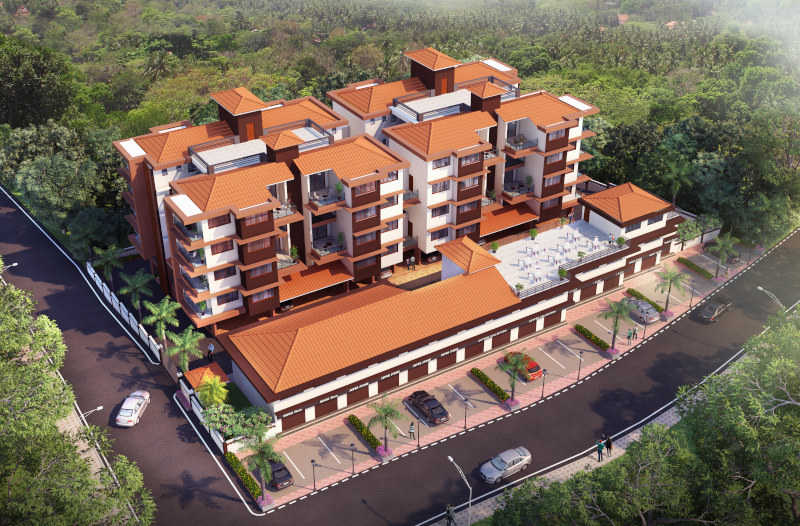By: Supreme Realtors in Sangolda




Change your area measurement
MASTER PLAN
Structure: R.C.C framed structure with 8? Laterite Masonry walls and internal wall of4 1/2? Brick walls.
Flooring: Stain free Vitrified tiles for entire Flat
Toilet: Full height of maximum 2.65mts. coloured ceramic tiles & white sanitary wares with premium quality fittings.
Kitchen: Modular Kitchen of 8ft with shutteres and trolley with granite platform and stainless steel sink, 60cms dado of ceramic tiles will be fixed above the granite platform with chimney & hub.
Electrical: Three phase copper wiring of proper gauge shall be provided. The systems of wiring shall be concealed with modular switches & accessories of standard make & Circuit breakers
Water Supply : Underground sump fitted with pump and overhead tanks. Piping PVC 14 kg pipes.
Doors : Main door frame will be of teakwood & shutter will be of solid core 35mm flush door with both sides wood finished faced duly polished/ or of equalant make. All other frames will be of teak wood and shutters will be of 32mm _ veneer flush door duly polished. Bath room door will be of 30mm with one side Veneer dulypolished & the other side will be painted/ Laminated . Kitchen balcony door both side painted / Laminated.
Windows : Window shall be of 2 sliding of 3/4 series provided of good quality with 4 mm clear glasses. Marble sill shallbe provided for window sill.
Wall Finish: External walls with double coat cement plaster and painted with waterproof cement paint & internal walls plastered with Cement & painted withoilbound distemper.
Roofing: R.C.C. slab with Mangalore tiles/Galvalume Roof. Power Backup: Inverter of 1000 watts shall be provided to the flat Gadget; Video door bell shall be provided
Power Backup: Inverter of 1000 watts shall be provided to the flat
Gadget: Video door bell shall be provided
SHOP SPECIFICATION
Structure: R. C. C framed structure with 8? External Laterite/ Brick walls and internal Laterite /Brick wall with 41/2? Brick walls
Flooring: Vitrified tiles shall be provided for the shop
Electrical: Single phase copper wiring of proper gauge shall be provided. The systems of wiring shall be casing capping/concealed with safe switching accessories of standard make.
Wall Finish: External walls with double coat plaster painted with waterproof cement paint & internal walls plastered with a coat of neeru on top & painted with oil bound distemper.
The said Shop will have a Shutter.
South Goa, Goa, INDIA.
Projects in Goa
Completed Projects |The project is located in Sangolda, Goa, INDIA.
Apartment sizes in the project range from 1076 sqft to 1130 sqft.
Yes. Supreme By The Valley is RERA registered with id PRGO05180333 (RERA)
The area of 2 BHK apartments ranges from 1076 sqft to 1130 sqft.
The project is spread over an area of 2.00 Acres.
The price of 2 BHK units in the project ranges from Rs. 58.96 Lakhs to Rs. 61.92 Lakhs.