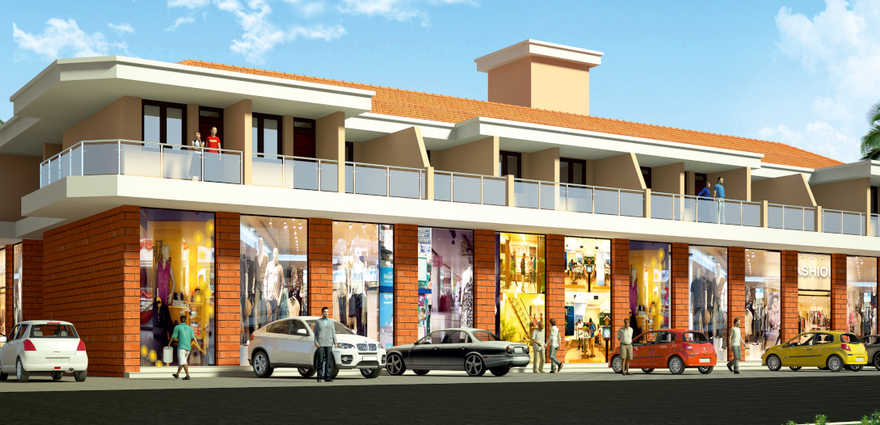By: Supreme Realtors in Navelim

Change your area measurement
MASTER PLAN
Structure: RCC framed structure with laterite masonry walls and internal wall of brick walls
Flooring : Vitrified tiles for entire flat.
Toilets: full height of maximum 2.65 mts. Coloured ceramic tiles & white sanitary wares with premuim quality fittings. Cnetralised solar water heating system shall be provided for the building.
Kitchen: Modular kitchen of 8ft with shutters, trolley, stainless steel sink, hub & chimney with granite platform on top. Ceramic tiles dado 0.60 mtr above platform.
Electrical: three phase copper wiring of proper guage shall be provided. the systems of wiring shall be casing capping / concealed with modular switches & accessories of standard make.
Doors: Main door frame will be of teakwood & shutter will be of BST flush door duly polished. All other frames will be of Sal / Matti wood duly polished and shutters will be of 30mm flush door with laminate both side.
Windows: Windows shall be of 3/4 series provided of good quality with 4mm clear glasses. Granite window sill shall be provided.
Water supply Underground sump fitted with pump and overhead tanks. Piping PVC 14 kg pipes.
Wall finish: External walls with double coat plaster painter with waterproof cement paint & internal walls plastered with cement & painted with oil bound distemper.
Roofing: RCC slab with Mangalore tiles / galvalume roof.
Other: Invertor of 1000 watts shall be provided to the Flat. Video door bell shall be provided.
SHOP SPECIFICATION
Structure: RCC framed structure with external laterite/ Brick masonry walls and internal wall of laterite/ brick walls.
Flooring: Ceramic tiles for the shop.
Electrical: three phase copper wiring of proper guage shall be provided. The systems of wiring shall be casing capping / concealed with safe switching accessories of standard make.
Wall finish: External walls with double coat plaster painted with waterproof cement paint & internal walls plastered with a coat of neeru on top & painted with oil bound distemper.
The said shop will have a Shutter.
Supreme Green Mist : A Premier Residential Project on Navelim, Goa.
Looking for a luxury home in Goa? Supreme Green Mist , situated off Navelim, is a landmark residential project offering modern living spaces with eco-friendly features. Spread across 1.00 acres , this development offers 33 units, including 2 BHK Apartments.
Key Highlights of Supreme Green Mist .
• Prime Location: Nestled behind Wipro SEZ, just off Navelim, Supreme Green Mist is strategically located, offering easy connectivity to major IT hubs.
• Eco-Friendly Design: Recognized as the Best Eco-Friendly Sustainable Project by Times Business 2024, Supreme Green Mist emphasizes sustainability with features like natural ventilation, eco-friendly roofing, and electric vehicle charging stations.
• World-Class Amenities: 24Hrs Water Supply, 24Hrs Backup Electricity, CCTV Cameras, Club House, Covered Car Parking, Gated Community, Gym, Landscaped Garden, Play Area, Security Personnel, Swimming Pool and Waste Management.
Why Choose Supreme Green Mist ?.
Seamless Connectivity Supreme Green Mist provides excellent road connectivity to key areas of Goa, With upcoming metro lines, commuting will become even more convenient. Residents are just a short drive from essential amenities, making day-to-day life hassle-free.
Luxurious, Sustainable, and Convenient Living .
Supreme Green Mist redefines luxury living by combining eco-friendly features with high-end amenities in a prime location. Whether you’re a working professional seeking proximity to IT hubs or a family looking for a spacious, serene home, this project has it all.
Visit Supreme Green Mist Today! Find your dream home at Navelim, Goa, INDIA.. Experience the perfect blend of luxury, sustainability, and connectivity.
South Goa, Goa, INDIA.
Projects in Goa
Completed Projects |The project is located in Navelim, Goa, INDIA.
Flat Size in the project is 721
Yes. Supreme Green Mist is RERA registered with id PRGO06190824, PRGO05201114 (RERA)
The area of 2 BHK units in the project is 721 sqft
The project is spread over an area of 1.00 Acres.
Price of 2 BHK unit in the project is Rs. 36.66 Lakhs