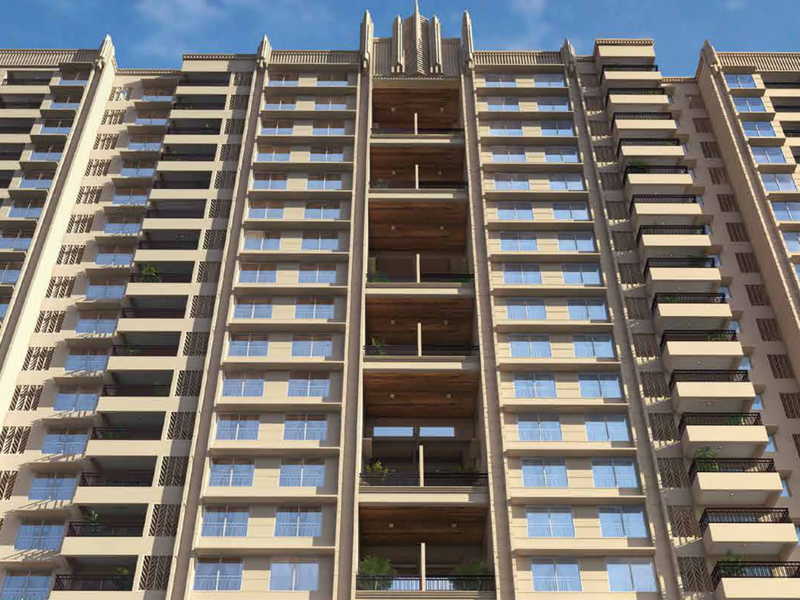By: Supreme Universal in Baner




Change your area measurement
MASTER PLAN
COMMON FEATURES
STRUCTURE
APARTMENT SPECIFICATION:
FLOORING
BATHROOM
DOORS/WINDOWS
PAINTING/WALL FINISH
ELECTRICAL
SECURITY SYSTEM
KITCHEN
Supreme Estia: Premium Living at Baner, Pune.
Prime Location & Connectivity.
Situated on Baner, Supreme Estia enjoys excellent access other prominent areas of the city. The strategic location makes it an attractive choice for both homeowners and investors, offering easy access to major IT hubs, educational institutions, healthcare facilities, and entertainment centers.
Project Highlights and Amenities.
This project, spread over 6.96 acres, is developed by the renowned Supreme Universal. The 456 premium units are thoughtfully designed, combining spacious living with modern architecture. Homebuyers can choose from 2 BHK, 2.5 BHK, 3 BHK and 4 BHK luxury Apartments, ranging from 730 sq. ft. to 1991 sq. ft., all equipped with world-class amenities:.
Modern Living at Its Best.
Whether you're looking to settle down or make a smart investment, Supreme Estia offers unparalleled luxury and convenience. The project, launched in Mar-2020, is currently ongoing with an expected completion date in Dec-2025. Each apartment is designed with attention to detail, providing well-ventilated balconies and high-quality fittings.
Floor Plans & Configurations.
Project that includes dimensions such as 730 sq. ft., 1991 sq. ft., and more. These floor plans offer spacious living areas, modern kitchens, and luxurious bathrooms to match your lifestyle.
For a detailed overview, you can download the Supreme Estia brochure from our website. Simply fill out your details to get an in-depth look at the project, its amenities, and floor plans. Why Choose Supreme Estia?.
• Renowned developer with a track record of quality projects.
• Well-connected to major business hubs and infrastructure.
• Spacious, modern apartments that cater to upscale living.
Schedule a Site Visit.
If you’re interested in learning more or viewing the property firsthand, visit Supreme Estia at Survey no 19, 21, Pan Card Club Rd, Baner, Pune, Maharashtra, INDIA.. Experience modern living in the heart of Pune.
#301, 3rd Floor, Everest Classic, Linking Road, Khar West, Mumbai-400052, Maharashtra, INDIA.
The project is located in Survey no 19, 21, Pan Card Club Rd, Baner, Pune, Maharashtra, INDIA.
Apartment sizes in the project range from 730 sqft to 1991 sqft.
Yes. Supreme Estia is RERA registered with id P52100024783, P52100030231 (RERA)
The area of 4 BHK apartments ranges from 1860 sqft to 1991 sqft.
The project is spread over an area of 6.96 Acres.
The price of 3 BHK units in the project ranges from Rs. 1.49 Crs to Rs. 2.08 Crs.