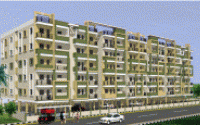By: Sri Lakshmi Constructions Builders and Engineers in Pendurthi

Change your area measurement
MASTER PLAN
SVLN Residency Block A : A Premier Residential Project on Pendurthi, Vizag.
Looking for a luxury home in Vizag? SVLN Residency Block A , situated off Pendurthi, is a landmark residential project offering modern living spaces with eco-friendly features. Spread across 0.32 acres , this development offers 30 units, including 2 BHK Apartments.
Key Highlights of SVLN Residency Block A .
• Prime Location: Nestled behind Wipro SEZ, just off Pendurthi, SVLN Residency Block A is strategically located, offering easy connectivity to major IT hubs.
• Eco-Friendly Design: Recognized as the Best Eco-Friendly Sustainable Project by Times Business 2024, SVLN Residency Block A emphasizes sustainability with features like natural ventilation, eco-friendly roofing, and electric vehicle charging stations.
• World-Class Amenities: 24Hrs Backup Electricity, Covered Car Parking, Lift, Play Area, Rain Water Harvesting and Security Personnel.
Why Choose SVLN Residency Block A ?.
Seamless Connectivity SVLN Residency Block A provides excellent road connectivity to key areas of Vizag, With upcoming metro lines, commuting will become even more convenient. Residents are just a short drive from essential amenities, making day-to-day life hassle-free.
Luxurious, Sustainable, and Convenient Living .
SVLN Residency Block A redefines luxury living by combining eco-friendly features with high-end amenities in a prime location. Whether you’re a working professional seeking proximity to IT hubs or a family looking for a spacious, serene home, this project has it all.
Visit SVLN Residency Block A Today! Find your dream home at Pendurthi, Visakhapatnam, Andhra Pradesh, INDIA . Experience the perfect blend of luxury, sustainability, and connectivity.
Sri Lakshmi Enclave, Flat No.G-1, Near Balaji Public school, R.R.V Puram, Gopalapatnam, Viizag, Andhra Pradesh, INDIA
Projects in Visakhapatnam
Completed Projects |The project is located in Pendurthi, Visakhapatnam, Andhra Pradesh, INDIA
Apartment sizes in the project range from 1030 sqft to 1195 sqft.
The area of 2 BHK apartments ranges from 1030 sqft to 1195 sqft.
The project is spread over an area of 0.32 Acres.
Price of 2 BHK unit in the project is Rs. 34 Lakhs