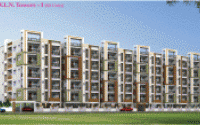By: Sri Lakshmi Constructions Builders and Engineers in Gopalapatnam

Change your area measurement
Structure
R.C.C frame structure
Walls
Rajahmundry Red Mud Bricks with cement mortar.Indepentent walls for all flats.
Finishing
Plain Finished Cement Mortar Plastering(Double Plastering for external walls)
Flooring
24"x24" Vertified Tiles provided for entire flat.
Anti skid tiles flooring will be provided in toilets & wall dado upto 6'-6"(Concept Tiles)
Common Area Ceramic Tiles Flooring(16"x16").
Plain Cement Concrete Flooring for parking Area.
Doors
Main Door with teak wood and other doors frames with kamba using flush shutters(water proog plywood) for bathrooms.All doors with godrej/link company locks.
Windows
Guggilam/kamba wood frames,using 4mm thick whote pin head glass with grill work.
Kitchen
20mm thick granite cooking platform and stain-less steel sink.
Cupboards
Living showcase (7'x7') provided with water proof plywood flushed with Teak Venior.Oter cupboards with cement Flanks.
Water Supply
Adequate water supply through 2 borewells for block-a and 1 borewell for block-B,6'' PVC pipe line
Sanitary
Commodes & washbasins are matching to the tiles, ISI approved make:parryware/cera/equallent. bath fittings:jaguar/Ess Ess
Electrical
Concealed type copper wiring with modular switches,M.C.B.of I.S.I approved make 2.k.v electrical power with additional power line geyserr,heater,fridge,A.C. points for M.bed &computer points for living.
Lift
lift for block-A and 1 lift for block-B with ISI approved make johnson /kone/OTIS or equipvalent.
Painting
External walls and entire flat with plastic emulation .plaster of paris ceiling boarders. malamine polish to front door and other doors with enamel paint .all grills with enamel paint.
Parking
Each flat provided one scooter parking at free of cost & one car parking at cost.
Elevators
2Nos.Elevators with ISI approved make Johnson/Hi-Power/OTIS or equivalent.
Generator
Generator(kirloskar/ashok leyland company) back up for lift ,common area lighting ,pump&entire flat (excluding A.Cs and refregirators.)
Telephone
Telephone connection to each aparment with points in living & bed rooms. intercome telephone will be connected to secuirity room.
Cable T.V
Cable T.V Network Connection to each apartment.
Rainwater
In the scheme is incorporated which will recharge.
Harvesting
The Borewell/Ground water.
SVLN Towers I – Luxury Apartments in Gopalapatnam , Vizag .
SVLN Towers I , a premium residential project by Sri Lakshmi Constructions Builders and Engineers,. is nestled in the heart of Gopalapatnam, Vizag. These luxurious 2 BHK and 3 BHK Apartments redefine modern living with top-tier amenities and world-class designs. Strategically located near Vizag International Airport, SVLN Towers I offers residents a prestigious address, providing easy access to key areas of the city while ensuring the utmost privacy and tranquility.
Key Features of SVLN Towers I :.
. • World-Class Amenities: Enjoy a host of top-of-the-line facilities including a 24Hrs Water Supply, Compound, Covered Car Parking, Intercom, Landscaped Garden, Lift, Play Area, Rain Water Harvesting and Security Personnel.
• Luxury Apartments : Choose between spacious 2 BHK and 3 BHK units, each offering modern interiors and cutting-edge features for an elevated living experience.
• Legal Approvals: SVLN Towers I comes with all necessary legal approvals, guaranteeing buyers peace of mind and confidence in their investment.
Address: Gopalapatnam, Vizag, Andhra Pradesh, INDIA..
Sri Lakshmi Enclave, Flat No.G-1, Near Balaji Public school, R.R.V Puram, Gopalapatnam, Viizag, Andhra Pradesh, INDIA
Projects in Visakhapatnam
Completed Projects |The project is located in Gopalapatnam, Vizag, Andhra Pradesh, INDIA.
Apartment sizes in the project range from 995 sqft to 1555 sqft.
The area of 2 BHK apartments ranges from 995 sqft to 1175 sqft.
The project is spread over an area of 1.00 Acres.
The price of 3 BHK units in the project ranges from Rs. 35.81 Lakhs to Rs. 39.08 Lakhs.