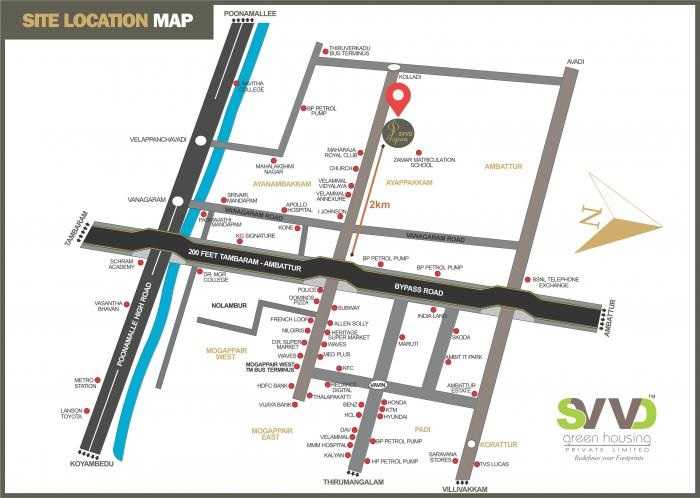



Change your area measurement
MASTER PLAN
STRUCTURE
RCC framed structure with cement blocks for all walls
FLOORING
Finished with 2' x 2' Nano tiles for living dining corridors & bedrooms
Anti-skid ceramic tiles in bathrooms & balconies
KITCHEN
Ceramic tile dodo of 2 feet will be provided above the granite counter.
Single bowl single drain steel sink with single lever tap
DOORS
Main door - Solid teak wood with architrave
For bedrooms - 7' high with wooden frames and skin shutters
WINDOWS
UPVC shutters with MS grills.
PAINTING
External walls with textured paint & Internal walls with acrylic emulsion
ELECTRICAL
All electrical wiring is concealed with PVC insulated copper wires with modular switches
TOILET
European water closet in all toilets
POWER BACKUP
lnvertor facility will be provided
SECURITY
The entire property is secured with a compound wall and entrance will be manned by security personal. Video door phone for each villa.
LANDSCAPE
Will be provided for all villas with low rise hedges at the boundary of each plots.
WATER SUPPLY
Water sump & overhead storage tank of suitable capacity for each villa.
TV & TELEPHONE
Points provided in the living family and all bedrooms.
SVVD Aspen is located in Chennai and comprises of thoughtfully built Residential Villas. The project is located at a prime address in the prime location of Mogappair West. SVVD Aspen is designed with multitude of amenities spread over 7.00 acres of area.
Location Advantages:. The SVVD Aspen is strategically located with close proximity to schools, colleges, hospitals, shopping malls, grocery stores, restaurants, recreational centres etc. The complete address of SVVD Aspen is Mogappair West, Chennai, Tamil Nadu, INDIA..
Builder Information:. SVVD Green Housing Private Limited is a leading group in real-estate market in Chennai. This builder group has earned its name and fame because of timely delivery of world class Residential Villas and quality of material used according to the demands of the customers.
Comforts and Amenities:. The amenities offered in SVVD Aspen are Landscaped Garden.
Construction and Availability Status:. SVVD Aspen is currently completed project. For more details, you can also go through updated photo galleries, floor plans, latest offers, street videos, construction videos, reviews and locality info for better understanding of the project. Also, It provides easy connectivity to all other major parts of the city, Chennai.
Units and interiors:. The multi-storied project offers an array of 3 BHK Villas. SVVD Aspen comprises of dedicated wardrobe niches in every room, branded bathroom fittings, space efficient kitchen and a large living space. The dimensions of area included in this property vary from 1580- 1790 square feet each. The interiors are beautifully crafted with all modern and trendy fittings which give these Villas, a contemporary look.
Key Projects in Mogappair West : Fomra Celebration
# 29, S&P Garden, Nolambur, Mogappair West, Chennai, Tamil Nadu, INDIA.
The project is located in Mogappair West, Chennai, Tamil Nadu, INDIA.
Villa sizes in the project range from 1580 sqft to 1790 sqft.
The area of 3 BHK apartments ranges from 1580 sqft to 1790 sqft.
The project is spread over an area of 7.00 Acres.
Price of 3 BHK unit in the project is Rs. 63.18 Lakhs