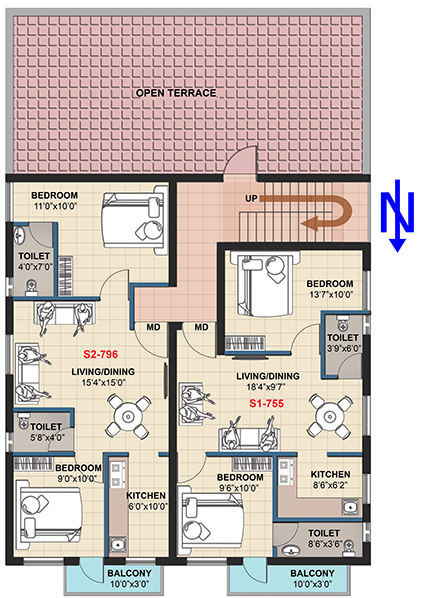



Change your area measurement
MASTER PLAN
STRUCTURE:-
Columns with Isolated footing foundation with RCC framed Structures 9” thick brick masonry work for peripheries and 4 1/2” thick brick masonry for inner partitions.
FLOORING:-
Hall, Kitchen, Balcony and Bedrooms will be laid with quality Vitrified 2’x2’ tiles with skirting tiles up to a height of 4”.
KITCHEN:-
Black Granite slab for Kitchen platform with sink will be provided. Niche below kitchen platform will be without slabs and shutters.
Glazed tiles up to two feet height above the kitchen platform will be provided.
TOILET:-
Anti skid flooring tiles and matching coloured ceramic tiles upto 7 feet height will be provided for the walls.
One European closet (parryware make or equivalent) with white colour wash basin will be provided in each toilet.
DOORS AND WINDOWS:-
The main entrance door and its panel will be teakwood and other entrances will be provided with skin doors.
Sliding UPVC windows, MS grills, enamel painted.
ELECTICAL:-
Concealed electrical wiring with 3 phase supply.
Necessary wiring will be provided for inverter.
Quality modular switched and sockets will be provided.
PAINTING:-
Ceiling:- Emulsion paint.
Internal Walls:- Putty with emulsion paint.
External Walls:- Putty with two coats of weather shield colour paint.
WATER SUPPLY:-
Overhead tank for bore well motor with required capacity.
LOFT:-
One cupboard Niche and one loft in bedrooms and kitchen.
SVVD Silver Bloom: Premium Living at Ayappakkam-Avadi, Chennai.
Prime Location & Connectivity.
Situated on Ayappakkam-Avadi, SVVD Silver Bloom enjoys excellent access other prominent areas of the city. The strategic location makes it an attractive choice for both homeowners and investors, offering easy access to major IT hubs, educational institutions, healthcare facilities, and entertainment centers.
Project Highlights and Amenities.
This project, spread over 0.16 acres, is developed by the renowned SVVD Green Housing Private Limited. The 18 premium units are thoughtfully designed, combining spacious living with modern architecture. Homebuyers can choose from 2 BHK luxury Apartments, ranging from 740 sq. ft. to 808 sq. ft., all equipped with world-class amenities:.
Modern Living at Its Best.
Floor Plans & Configurations.
Project that includes dimensions such as 740 sq. ft., 808 sq. ft., and more. These floor plans offer spacious living areas, modern kitchens, and luxurious bathrooms to match your lifestyle.
For a detailed overview, you can download the SVVD Silver Bloom brochure from our website. Simply fill out your details to get an in-depth look at the project, its amenities, and floor plans. Why Choose SVVD Silver Bloom?.
• Renowned developer with a track record of quality projects.
• Well-connected to major business hubs and infrastructure.
• Spacious, modern apartments that cater to upscale living.
Schedule a Site Visit.
If you’re interested in learning more or viewing the property firsthand, visit SVVD Silver Bloom at Ayappakkam-Avadi, Chennai, Tamil Nadu, INDIA.. Experience modern living in the heart of Chennai.
# 29, S&P Garden, Nolambur, Mogappair West, Chennai, Tamil Nadu, INDIA.
The project is located in Ayappakkam-Avadi, Chennai, Tamil Nadu, INDIA.
Apartment sizes in the project range from 740 sqft to 808 sqft.
The area of 2 BHK apartments ranges from 740 sqft to 808 sqft.
The project is spread over an area of 0.16 Acres.
The price of 2 BHK units in the project ranges from Rs. 26.64 Lakhs to Rs. 29.09 Lakhs.