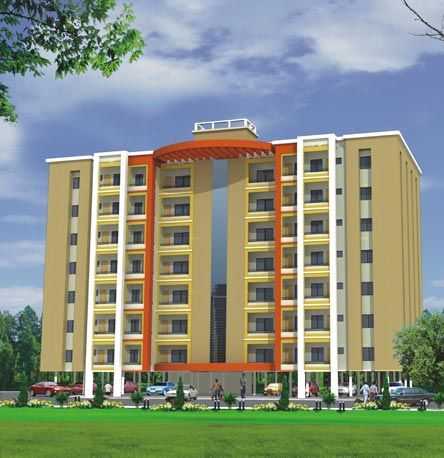By: Swapnil Group in Amravati Road




Change your area measurement
MASTER PLAN
STRUCTURE:
R.C.C. frame structure designed to withstand earth quake.
WALLS:
0.15M thick B.B./Fly ash masonry for external walls and 0.115M thick B.B./Fly ash masonry for internal walls.
INTERNAL PLASTER:
Plain fancy plaster.
EXTERNAL PLASTER:
Sand faced machine plaster.
FLOORING:
Vitrified tiles of standard make in size of 2'X2' in all rooms, passages, and balcony.
TOILETS:
Indian style closet in common toilet and western closet in attached toilets in pastel colour, one shower with mixing cock for hot and cold water.
WASH BASIN:
One square type near dining area and in attached toilets also.
DOORS:
Entrance door in teak frame with teak panel and all other doors in flush doors.
WINDOWS:
Aluminium sliding windows with transperent float glass and M.S. Grills.
FITTINGS:
Front door shall have brass fittings and all other doors will have steel fittings.
KITCHEN:
Raised cooking platform with black granite top and 2' ceramic tiles dado wherever possible with stainless steel sink. Also a working platform of width 16" in granite.
ELECTRICAL FITTINGS:
Concealed wiring with modular switches of standard make with sufficient points to create required illumination level.
DADOING:
Ceramic concept tiles shall be provided to full height in toilet (8') the floor shall be in matching antiskid tiles.
SANITARY FITTINGS:
The colour shall be matching to the dado.
WATER SUPPLY FIXTURES:
Shall be of standard make.
STAIRCASE:
Landing and treads shall be provided with kota stone and riser with ceramic tiles.
STAIRCASE RAILING:
Shall be in masonry with hand rail on top in S.S.
WATER SUPPLY:
24 hours water supply of potable water through common overhead tank supplied with water from underground sump.
PAINTING:
The entire complex shall have cement paint externally, two coats of acrylic emulsion internally. The fron door shall have french polish. Internal doors shall be laminated. The grills shall be painted with synthetic enamel.
PARKING:
Allotted stilt parking for one car and scooter for apartments and the duplex row houses shall have independent car park.
LIFTS:
Shall be provided of standard make for apartment buildings only.
TELEPHONE AND CABLE POINTS:
In every apartment two telephone points and two cable points. As well intercom facility form apartment to apartment, duplex and security.
PARKING FLOOR:
R.C.C. Floor, Decorative paving for open spaces.
PLUMBING PIPES:
G.I./PPR pipes for water supply.
SANITARY PIPES:
PVC pipes of standard make and SWR for underground flow pipes.
OPEN SPACE:
Shall be landscped and beautified.
Swapnil Enclave – Luxury Apartments in Amravati Road, Nagpur.
Swapnil Enclave, located in Amravati Road, Nagpur, is a premium residential project designed for those who seek an elite lifestyle. This project by Swapnil Group offers luxurious. 2 BHK and 3 BHK Apartments packed with world-class amenities and thoughtful design. With a strategic location near Nagpur International Airport, Swapnil Enclave is a prestigious address for homeowners who desire the best in life.
Project Overview: Swapnil Enclave is designed to provide maximum space utilization, making every room – from the kitchen to the balconies – feel open and spacious. These Vastu-compliant Apartments ensure a positive and harmonious living environment. Spread across beautifully landscaped areas, the project offers residents the perfect blend of luxury and tranquility.
Key Features of Swapnil Enclave: .
World-Class Amenities: Residents enjoy a wide range of amenities, including a 24Hrs Backup Electricity, Covered Car Parking, Intercom, Landscaped Garden, Maintenance Staff, Play Area and Security Personnel.
Luxury Apartments: Offering 2 BHK and 3 BHK units, each apartment is designed to provide comfort and a modern living experience.
Vastu Compliance: Apartments are meticulously planned to ensure Vastu compliance, creating a cheerful and blissful living experience for residents.
Legal Approvals: The project has been approved by Nagpur Improvement Trust, ensuring peace of mind for buyers regarding the legality of the development.
Address: Amravati Road, Nagpur, Maharashtra, INDIA .
Amravati Road, Nagpur, INDIA.
For more details on pricing, floor plans, and availability, contact us today.
363, M.A.K. Azad Road, Gandhinagar, Nagpur, INDIA
Projects in Nagpur
Completed Projects |The project is located in Amravati Road, Nagpur, Maharashtra, INDIA
Apartment sizes in the project range from 910 sqft to 1425 sqft.
The area of 2 BHK apartments ranges from 910 sqft to 1010 sqft.
The project is spread over an area of 1.00 Acres.
Price of 3 BHK unit in the project is Rs. 59.4 Lakhs