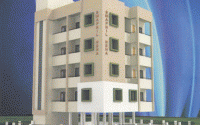By: Swapnil Group in Ram Nagar

Change your area measurement
FRAME STRUCTURE:
R.C.C. frame structure for Entire Building.
WALLS:
External walls of 0.15M thick B.B. masonry & for internal walls 0.115M thick B.B. masonry.
PLASTER:
Internal plaster shall be Fanty plaster and External plaster shall be sand faced plaster.
FLOORING:
All flooring shall be laid polished Ceramic/Vetrified Tiles.
TOILETS:
All Toilets shall be provided with full height Ceramic tiles, closet, comode, with cistern, mixing cock where ever possiblr.
DOORS:
Front door in teak and all other doors in flush doors.
WINDOWS:
All Windows in Aluminium sliding M.S. Grills.
FITTINGS:
Front door shall have brass fittings and all other doors will have steel fittings.
KITCHEN:
Raised cooking platform in granite of approved shade, with dado of ceramic tiles and Stainless Steel sink.
ELECTRICAL:
Concealed wiring to achieve required ilminition level with ISI standard made switches.
PAINTING:
Internal painting in Acrylic paint External Waterproof paint.
STAIRCASE:
All trades shall be fitted with Kota stone & riser shall be IPS.
WATER CONNECTION:
There shall be common water meter connection. There shall be U.G.R and E.W.R. of suitable capacity with pump installed on it.
LIFTS:
The Building shall be installed with a mechanised lift of Johnson make with auto doors and shall have generator/invertor back up.
PARKING:
The apartments shall have covered parking under stilt.
Swapnil Neha – Luxury Living on Ram Nagar, Nagpur.
Swapnil Neha is a premium residential project by Swapnil Group, offering luxurious Apartments for comfortable and stylish living. Located on Ram Nagar, Nagpur, this project promises world-class amenities, modern facilities, and a convenient location, making it an ideal choice for homeowners and investors alike.
This residential property features 16 units spread across 4 floors, with a total area of 0.08 acres.Designed thoughtfully, Swapnil Neha caters to a range of budgets, providing affordable yet luxurious Apartments. The project offers a variety of unit sizes, ranging from 883 to 883 sq. ft., making it suitable for different family sizes and preferences.
Key Features of Swapnil Neha: .
Prime Location: Strategically located on Ram Nagar, a growing hub of real estate in Nagpur, with excellent connectivity to IT hubs, schools, hospitals, and shopping.
World-class Amenities: The project offers residents amenities like a 24Hrs Water Supply, 24Hrs Backup Electricity, Covered Car Parking and Lift and more.
Variety of Apartments: The Apartments are designed to meet various budget ranges, with multiple pricing options that make it accessible for buyers seeking both luxury and affordability.
Spacious Layouts: The apartment sizes range from from 883 to 883 sq. ft., providing ample space for families of different sizes.
Why Choose Swapnil Neha? Swapnil Neha combines modern living with comfort, providing a peaceful environment in the bustling city of Nagpur. Whether you are looking for an investment opportunity or a home to settle in, this luxury project on Ram Nagar offers a perfect blend of convenience, luxury, and value for money.
Explore the Best of Ram Nagar Living with Swapnil Neha?.
For more information about pricing, floor plans, and availability, contact us today or visit the site. Live in a place that ensures wealth, success, and a luxurious lifestyle at Swapnil Neha.
363, M.A.K. Azad Road, Gandhinagar, Nagpur, INDIA
Projects in Nagpur
Completed Projects |The project is located in Ram Nagar, LIG Colony, Nagpur, Maharashtra, INDIA
Flat Size in the project is 883
The area of 2 BHK units in the project is 883 sqft
The project is spread over an area of 0.08 Acres.
Price of 2 BHK unit in the project is Rs. 5 Lakhs