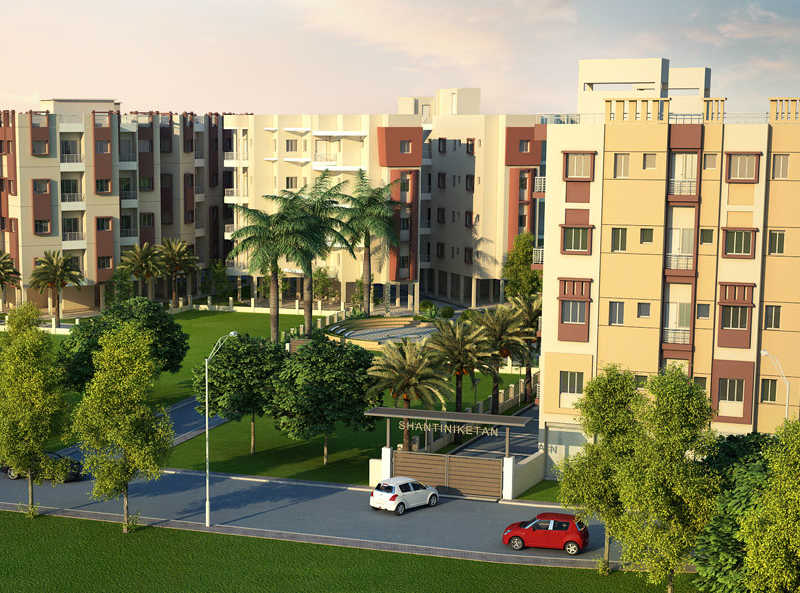By: Sweet Hut Group in Rajarhat




Change your area measurement
MASTER PLAN
Sweet Hut Shantiniketan Phase 4: Premium Living at Rajarhat, Kolkata.
Prime Location & Connectivity.
Situated on Rajarhat, Sweet Hut Shantiniketan Phase 4 enjoys excellent access other prominent areas of the city. The strategic location makes it an attractive choice for both homeowners and investors, offering easy access to major IT hubs, educational institutions, healthcare facilities, and entertainment centers.
Project Highlights and Amenities.
This project is developed by the renowned Sweet Hut Group . The 32 premium units are thoughtfully designed, combining spacious living with modern architecture. Homebuyers can choose from 1 BHK, 2 BHK and 3 BHK luxury Apartments, ranging from 553 sq. ft. to 1213 sq. ft., all equipped with world-class amenities:.
Modern Living at Its Best.
Floor Plans & Configurations.
Project that includes dimensions such as 553 sq. ft., 1213 sq. ft., and more. These floor plans offer spacious living areas, modern kitchens, and luxurious bathrooms to match your lifestyle.
For a detailed overview, you can download the Sweet Hut Shantiniketan Phase 4 brochure from our website. Simply fill out your details to get an in-depth look at the project, its amenities, and floor plans. Why Choose Sweet Hut Shantiniketan Phase 4?.
• Renowned developer with a track record of quality projects.
• Well-connected to major business hubs and infrastructure.
• Spacious, modern apartments that cater to upscale living.
Schedule a Site Visit.
If you’re interested in learning more or viewing the property firsthand, visit Sweet Hut Shantiniketan Phase 4 at Rajarhat, Kolkata, West Bengal, INDIA.. Experience modern living in the heart of Kolkata.
Sweet Hut Group has been a known name in the Real Estate Industry of Kolkata since the last 30 years. Unparalleled experience, comprehensive capabilities and strategic market research have been the building stones for the company’s famed image in the Real Estate Sector. The company has bagged the perquisite of completing a wide range of projects in and around the city of joy. With goal to achieve the best lead, the company undertakes pragmatic approach so as to keep customer’s needs in mind with every project they construct. Going on with their listings of creating milestones, the company has combined their experience and market research to further branch out in other spheres including Hospitality, Interior Decor, Event Management, Consultancy Services and many more. The focus always stays on fine outcomes without much investing on advertisements, thus letting them provide affordable shelters to their valued customers.
#25A, Karnani Mansion, Room No. 113, 1st Floor, Park Street, Kolkata, West Bengal, INDIA.
The project is located in Rajarhat, Kolkata, West Bengal, INDIA.
Apartment sizes in the project range from 553 sqft to 1213 sqft.
The area of 2 BHK units in the project is 971 sqft
The project is spread over an area of 1.00 Acres.
Price of 3 BHK unit in the project is Rs. 5 Lakhs