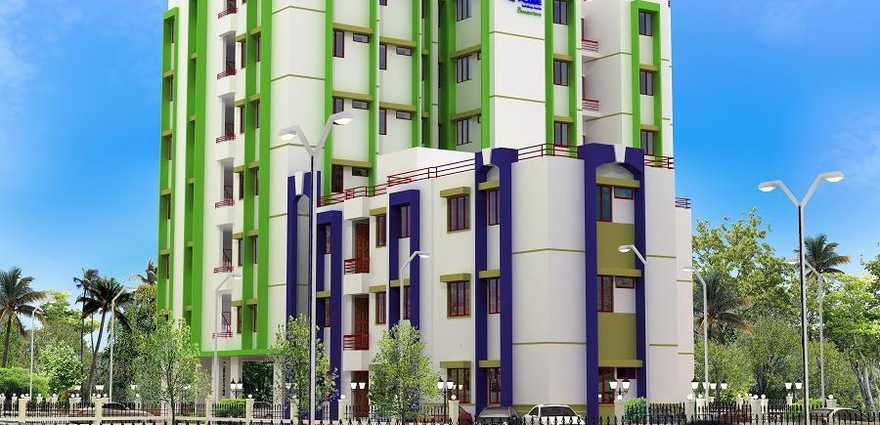
Change your area measurement
MASTER PLAN
FOUNDATION
As per the soil nature and recommendation from structural engineer and architect.
SUPER STRUCTURER
Framed superstructure with solid cement block partitions, plastered with cement mortar conforming to the recommendation from structural engineer and architect.
FLOORING
Joint-free ceramic tiles with4" skirting
DOORS/WINDOWS
I-lard wood front door. Flush doors for internal doors. Aluminum windows with grills and glazed shutters. PVC moulded doors for toilets.
Toilets
Flooring with antiskid ceramic tiles, dadoing walls up to 6' with ceramic tiles, light coloured sanitary fittings with health faucet and chromium plated brass taps. Mixer with shower arm in master bed room toilet.
KITCHEN
Black granite counter top with single bowl stainless steel sink. Ceramic tile dadoing up to 2'height above the counter.
PAINTING
Emulsion for interior and exterior walls and enamel paint for doors and grills.
ELECTRICAL
Independent three phase connection and wiring including ELCB and MCB Modular switches.
Provision for A/C in master bed room. Provision for TV and Telephone in drawing room.
Provision for water heater in master bedroom toilet.
GENERATOR
Generator for common lighting and lifts.
ELEVATOR
1 Bed lift and 1 passenger lift in Phase 2 high rise block.
FIRE FIGHTING
As per statutory requirements.
WATER SUPPLY
Borewell water supplied through sump and overhead tank.
T Cube Chandrathara Phase 2 – Luxury Apartments with Unmatched Lifestyle Amenities.
Key Highlights of T Cube Chandrathara Phase 2: .
• Spacious Apartments : Choose from elegantly designed 2 BHK and 3 BHK BHK Apartments, with a well-planned 6 structure.
• Premium Lifestyle Amenities: Access 28 lifestyle amenities, with modern facilities.
• Vaastu Compliant: These homes are Vaastu-compliant with efficient designs that maximize space and functionality.
• Prime Location: T Cube Chandrathara Phase 2 is strategically located close to IT hubs, reputed schools, colleges, hospitals, malls, and the metro station, offering the perfect mix of connectivity and convenience.
Discover Luxury and Convenience .
Step into the world of T Cube Chandrathara Phase 2, where luxury is redefined. The contemporary design, with façade lighting and lush landscapes, creates a tranquil ambiance that exudes sophistication. Each home is designed with attention to detail, offering spacious layouts and modern interiors that reflect elegance and practicality.
Whether it's the world-class amenities or the beautifully designed homes, T Cube Chandrathara Phase 2 stands as a testament to luxurious living. Come and explore a life of comfort, luxury, and convenience.
T Cube Chandrathara Phase 2 – Address Seaport-Airport road, Irumpanam, Kochi, Kerala, INDIA..
Welcome to T Cube Chandrathara Phase 2 , a premium residential community designed for those who desire a blend of luxury, comfort, and convenience. Located in the heart of the city and spread over 0.70 acres, this architectural marvel offers an extraordinary living experience with 28 meticulously designed 2 BHK and 3 BHK Apartments,.
VIII / 75F, IInd Floor, Puliyeril Arcade, Panchayath Junction, Thiruvamkulam, Ernakulam,Kochi, Kerala, INDIA.
Projects in Kochi
Completed Projects |The project is located in Seaport-Airport road, Irumpanam, Kochi, Kerala, INDIA.
Apartment sizes in the project range from 900 sqft to 1275 sqft.
The area of 2 BHK apartments ranges from 900 sqft to 950 sqft.
The project is spread over an area of 0.70 Acres.
Price of 3 BHK unit in the project is Rs. 35.06 Lakhs