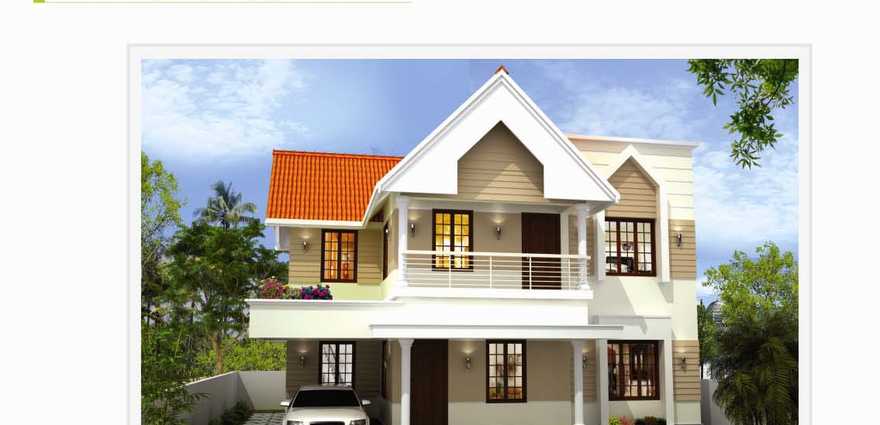
Change your area measurement
MASTER PLAN
Foundation :
Random rubble Foundation.
Super Structure:
Load bearing brick Walls.
Flooring:
Vitrified Tile Flooring.
Doors/Windows:
Chruteak/Lrumullu for Wooden Frames and shutters.
FrontDoor:
TeakWood Front main door shutter and teak wood shutter for windows on front sitout.
Toilet:
Parryware/Cera/Jaguar equivalent bathroom fittings with health faucet and mixer tap.Flooring with anti skid ceremic tiles dadoing up to roof.
Location Advantages:. The T Cube EVM Gardens is strategically located with close proximity to schools, colleges, hospitals, shopping malls, grocery stores, restaurants, recreational centres etc. The complete address of T Cube EVM Gardens is Near Mahathma Gandhi Public School ,Thiruvankulam, Kochi, Kerala , INDIA..
Construction and Availability Status:. T Cube EVM Gardens is currently completed project. For more details, you can also go through updated photo galleries, floor plans, latest offers, street videos, construction videos, reviews and locality info for better understanding of the project. Also, It provides easy connectivity to all other major parts of the city, Kochi.
Units and interiors:. The multi-storied project offers an array of 4 BHK Villas. T Cube EVM Gardens comprises of dedicated wardrobe niches in every room, branded bathroom fittings, space efficient kitchen and a large living space. The dimensions of area included in this property vary from 2044- 2227 square feet each. The interiors are beautifully crafted with all modern and trendy fittings which give these Villas, a contemporary look.
T Cube EVM Gardens is located in Kochi and comprises of thoughtfully built Residential Villas. The project is located at a prime address in the prime location of Thiruvankulam.
Builder Information:. This builder group has earned its name and fame because of timely delivery of world class Residential Villas and quality of material used according to the demands of the customers.
Comforts and Amenities:.
VIII / 75F, IInd Floor, Puliyeril Arcade, Panchayath Junction, Thiruvamkulam, Ernakulam,Kochi, Kerala, INDIA.
Projects in Kochi
Completed Projects |The project is located in Near Mahathma Gandhi Public School ,Thiruvankulam, Kochi, Kerala , INDIA.
Villa sizes in the project range from 2044 sqft to 2227 sqft.
The area of 4 BHK apartments ranges from 2044 sqft to 2227 sqft.
The project is spread over an area of 0.75 Acres.
3 BHK is not available is this project