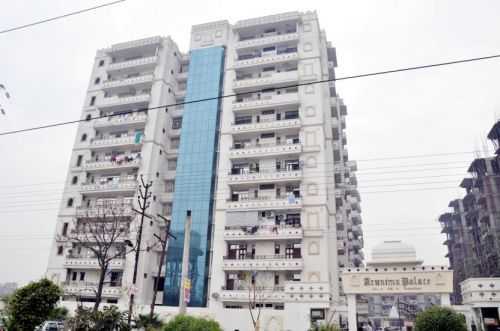



Change your area measurement
Lift with Gen-set Back Up
Powder-coated Sliding Windows with MS Grills
Ceramic Tiles Flooring in all rooms for A-1 and A-2 Bldg.
Vitrified Flooring in all rooms for A-2, A-3 and a-4 Bldg.
Kitchen Platform with Granite Top & 1'6" Glazed Tiles Dado
Concealed Copper Electric Wiring
7' Glazed Tiles Dado Bathrooms
Concealed Plumbing
Discover Tarunika Gaur Arunima Palace : Luxury Living in Vasundhara .
Perfect Location .
Tarunika Gaur Arunima Palace is ideally situated in the heart of Vasundhara , just off ITPL. This prime location offers unparalleled connectivity, making it easy to access Ghaziabad major IT hubs, schools, hospitals, and shopping malls. With the Kadugodi Tree Park Metro Station only 180 meters away, commuting has never been more convenient.
Spacious 2 BHK, 3 BHK and 4 BHK Flats .
Choose from our spacious 2 BHK, 3 BHK and 4 BHK flats that blend comfort and style. Each residence is designed to provide a serene living experience, surrounded by nature while being close to urban amenities. Enjoy thoughtfully designed layouts, high-quality finishes, and ample natural light, creating a perfect sanctuary for families.
A Lifestyle of Luxury and Community.
At Tarunika Gaur Arunima Palace , you don’t just find a home; you embrace a lifestyle. The community features lush green spaces, recreational facilities, and a vibrant neighborhood that fosters a sense of belonging. Engage with like-minded individuals and enjoy a harmonious blend of luxury and community living.
Smart Investment Opportunity.
Investing in Tarunika Gaur Arunima Palace means securing a promising future. Located in one of Ghaziabad most dynamic locales, these residences not only offer a dream home but also hold significant appreciation potential. As Vasundhara continues to thrive, your investment is set to grow, making it a smart choice for homeowners and investors alike.
Why Choose Tarunika Gaur Arunima Palace.
• Prime Location: Plot NoGH4, Sector4, Old Chungi, Vasundhara, Ghaziabad, Uttar Pradesh, INDIA..
• Community-Focused: Embrace a vibrant lifestyle.
• Investment Potential: Great appreciation opportunities.
Project Overview.
• Bank Approval: ALL MOST ALL BANKS AND FINANCIAL INSTITUTES.
• Government Approval: Sorry, Legal approvals information is currently unavailable.
• Construction Status: completed.
• Minimum Area: 1165 sq. ft.
• Maximum Area: 2103 sq. ft.
o Minimum Price: Rs. 60.93 lakhs.
o Maximum Price: Rs. 1.1 crore.
Experience the Best of Vasundhara Living .
Don’t miss your chance to be a part of this exceptional community. Discover the perfect blend of luxury, connectivity, and nature at Tarunika Gaur Arunima Palace . Contact us today to learn more and schedule a visit!.
Tarunika Gaur Housing & Constructions Ltd. is one of the fastest growing construction companies of India, focusing on infrastructure construction segment including highways, Residential infrastructure and Hotels.
Structures that stand out as living testimonies to the victory of man over nature. Structures conceived and built by minds in constant search of new methods, ideas, applications and solutions. Because TGHCL believes that today's solutions will not be adequate tomorrow.
GH-4, Sector-4, Vasundra, Ghaziabad, Uttar Pradesh, INDIA.
Projects in Ghaziabad
Completed Projects |The project is located in Plot NoGH4, Sector4, Old Chungi, Vasundhara, Ghaziabad, Uttar Pradesh, INDIA.
Apartment sizes in the project range from 1165 sqft to 2103 sqft.
The area of 4 BHK units in the project is 2103 sqft
The project is spread over an area of 1.00 Acres.
Price of 3 BHK unit in the project is Rs. 75.1 Lakhs