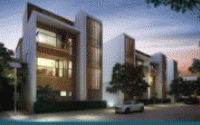



Change your area measurement
MASTER PLAN
VILLAS : SPECIFICATIONS
VRV air-conditioning
Private elevator
Private swimming pool Italian marble flooring in living and dining areas
Wooden flooring in master bedroom
Bathtub with jacuzzi jet in master bathroom Family lounge on upper level
Entertainment lounge
Personal gym area
Home automation and security controlled access Basement parking space for 3 cars
Video door phone
EXECUTIVE FLOORS : SPECIFICATIONS
VRV air-conditioning
Private plunge pool for top unit
Double height in select internal areas
Basement parking space
Italian marble flooring in living and dining areas
Wooden flooring in master bedroom
Bathtub with jaccuzi jet in master bathroom Premium modular kitchen
Premium brand fittings and fixtures Video door phone
EXECUTIVE APARTMENTS : SPECIFICATIONS
VRV air-conditioning
Exclusive service elevator
Double height living area
Designated parking space
Italian marble flooring in living and dining areas
Premium modular kitchen
Wooden flooring in master bedroom
Premium brand fittings and fixtures Bathtub with jaccuzi jet in master bathroom
Video door phone
TOWER RESIDENCES : SPECIFICATIONS
VRV air-conditioning
Italian marble flooring in living and dining room
Efficiently conceptualised rooms
Wooden flooring in master bedroom
Bathtub with jaccuzi jet in master bathroom Premium modular kitchen
Separate servant's room
Separate access to servant's room.
Â
Â
| Payment Plan for Executive Floor EF1 to EF10 of G 3 Floors | |
| On Booking | 30 Lacs |
| Within 45 days of Allotment | 15% of Sale Price less booking amount already paid |
| On Completion of Foundation | 10% of Sale Price |
| On Completion of 2nd Floor Slab | 10% of Sale Price |
| On Completion of Terrace Slab | 10% of Sale Price |
| Completion of Brick Work | 10% of Sale Price |
| Completion of Internal Plastering | 100% of EDC & IDC 100% OF PLC, if applicable 100% of Parking |
| Completion of Internal Flooring | 10% of Sale Price |
| Completion of Internal Painting | 10% of Sale Price |
| Completion of Building Work | 10% of Sale Price |
| Completion of Modular Kitchen work | 10% of Sale Price |
| On offer for possession | 5% of Sale Price IBMS Registration Charges Stamp Duty Misc Charges |
Â
Tata Primanti Phase II : A Premier Residential Project on Sector 72, Gurgaon.
Looking for a luxury home in Gurgaon? Tata Primanti Phase II , situated off Sector 72, is a landmark residential project offering modern living spaces with eco-friendly features. Spread across 7.00 acres , this development offers 416 units, including 3 BHK, 4 BHK and 5 BHK Apartments.
Key Highlights of Tata Primanti Phase II .
• Prime Location: Nestled behind Wipro SEZ, just off Sector 72, Tata Primanti Phase II is strategically located, offering easy connectivity to major IT hubs.
• Eco-Friendly Design: Recognized as the Best Eco-Friendly Sustainable Project by Times Business 2024, Tata Primanti Phase II emphasizes sustainability with features like natural ventilation, eco-friendly roofing, and electric vehicle charging stations.
• World-Class Amenities: 24Hrs Backup Electricity, Basement Car Parking, Club House, Covered Car Parking, Gated Community, Gym, Jacuzzi Steam Sauna, Jogging Track, Landscaped Garden, Lift, Play Area, Security Personnel, Swimming Pool and Vastu / Feng Shui compliant.
Why Choose Tata Primanti Phase II ?.
Seamless Connectivity Tata Primanti Phase II provides excellent road connectivity to key areas of Gurgaon, With upcoming metro lines, commuting will become even more convenient. Residents are just a short drive from essential amenities, making day-to-day life hassle-free.
Luxurious, Sustainable, and Convenient Living .
Tata Primanti Phase II redefines luxury living by combining eco-friendly features with high-end amenities in a prime location. Whether you’re a working professional seeking proximity to IT hubs or a family looking for a spacious, serene home, this project has it all.
Visit Tata Primanti Phase II Today! Find your dream home at Sector 72, Gurgaon, Haryana, INDIA.. Experience the perfect blend of luxury, sustainability, and connectivity.
12th Floor, Times Tower, Kamala Mills Compound, Senapati Bapat Marg, Lower Parel, Mumbai - 400013, Maharashtra, INDIA
The project is located in Sector-72, Gurgaon, Haryana, INDIA.
Apartment sizes in the project range from 2185 sqft to 6100 sqft.
The area of 4 BHK apartments ranges from 3353 sqft to 3852 sqft.
The project is spread over an area of 7.00 Acres.
Price of 3 BHK unit in the project is Rs. 2.29 Crs