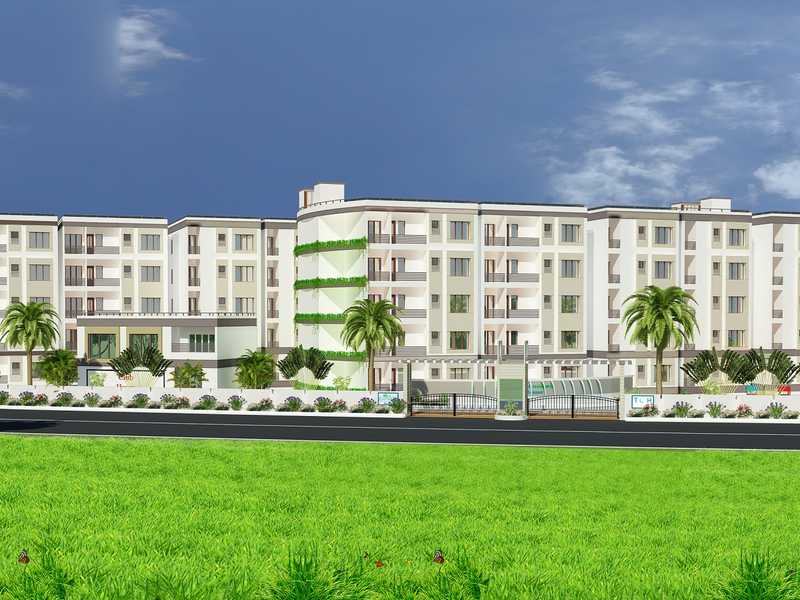By: The Creative Homes in Hennur




Change your area measurement
MASTER PLAN
Structure :
RCC Framed Structure
Walls :
The outer and inner walls are constructed using cement blocks
Doors :
Flush doors with good quality sal wood door frames with elegant fixtures and fittings. Main door and frames are of good quality
Windows :
Aluminium windows with mosquito mesh and M S Grills
Flooring :
Vitrified tiles for drawing and dining. Ceremanic tiles for other areas.
Internal Paintings :
All walls finished in oil bound distempers
External Paintings :
High quality cement based paint finish.
Kitchen :
Cook tops in granite up to 2 feet height. With wall cladding in glazed tiles with stainless steel sink and CP Fittings (ESS or equivalent make)
Toilets :
White EWC and wash basins with CP fittings (ESS or equivalent make) flooring matching ceremanic tiles and wall cladding up to 7 feet height in glazed tiles
Sanitary :
Water supply GI fittings and piping for water supply sanitation in high quality HDPE pipes
Electrical :
Quality copper wire (Anchor and equivalent)
Backup Power :
100% of backup power available for all common area, lobbies and staircase. Essential back up power for lifts and lighting corridors
Telephone :
Points will be provided in the living/dining rooms and the master bed rooms.
Staircase :
Each block is provided with staircase as per department norms
TCH Garden Residency: Premium Living at Hennur, Bangalore.
Prime Location & Connectivity.
Situated on Hennur, TCH Garden Residency enjoys excellent access other prominent areas of the city. The strategic location makes it an attractive choice for both homeowners and investors, offering easy access to major IT hubs, educational institutions, healthcare facilities, and entertainment centers.
Project Highlights and Amenities.
This project, spread over 1.07 acres, is developed by the renowned The Creative Homes. The 160 premium units are thoughtfully designed, combining spacious living with modern architecture. Homebuyers can choose from 2 BHK and 3 BHK luxury Apartments, ranging from 1260 sq. ft. to 1350 sq. ft., all equipped with world-class amenities:.
Modern Living at Its Best.
Whether you're looking to settle down or make a smart investment, TCH Garden Residency offers unparalleled luxury and convenience. The project, launched in Dec-2013, is currently completed with an expected completion date in Dec-2017. Each apartment is designed with attention to detail, providing well-ventilated balconies and high-quality fittings.
Floor Plans & Configurations.
Project that includes dimensions such as 1260 sq. ft., 1350 sq. ft., and more. These floor plans offer spacious living areas, modern kitchens, and luxurious bathrooms to match your lifestyle.
For a detailed overview, you can download the TCH Garden Residency brochure from our website. Simply fill out your details to get an in-depth look at the project, its amenities, and floor plans. Why Choose TCH Garden Residency?.
• Renowned developer with a track record of quality projects.
• Well-connected to major business hubs and infrastructure.
• Spacious, modern apartments that cater to upscale living.
Schedule a Site Visit.
If you’re interested in learning more or viewing the property firsthand, visit TCH Garden Residency at Off Hennur Road, Aavalahalli Main Road, Kyalasanahalli, Hennur, Bangalore, Karnataka, INDIA.. Experience modern living in the heart of Bangalore.
#90, Le-Chateau, Flat No. A-1, Infantry Road, Bangalore - 560001, Karnataka, INDIA.
Projects in Bangalore
Completed Projects |The project is located in Off Hennur Road, Aavalahalli Main Road, Kyalasanahalli, Hennur, Bangalore, Karnataka, INDIA.
Apartment sizes in the project range from 1260 sqft to 1350 sqft.
The area of 2 BHK units in the project is 1260 sqft
The project is spread over an area of 1.07 Acres.
Price of 3 BHK unit in the project is Rs. 36.45 Lakhs