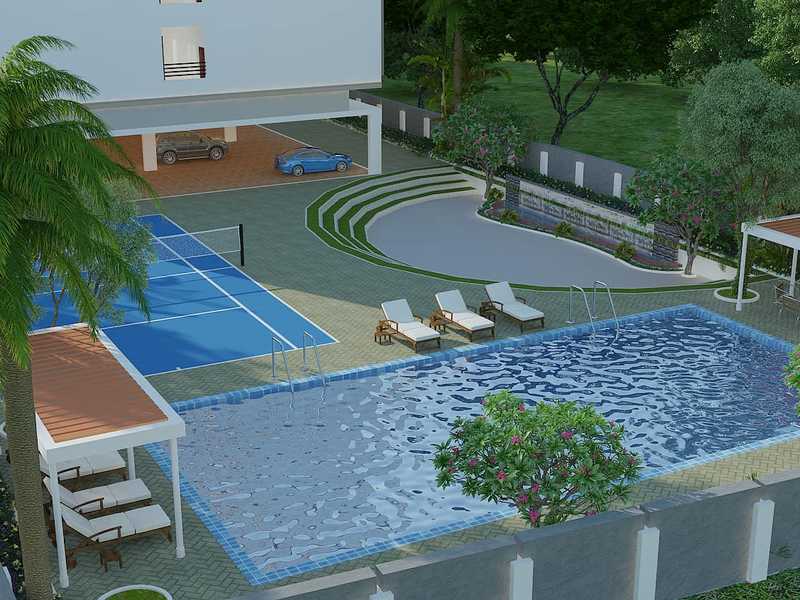



Change your area measurement
MASTER PLAN
Structure : RCC Framed Structure
Walls : The outer and inner walls are constructed using cement blocks
Doors : Flush doors with good quality sal wood door frames with elegant fixtures and fittings. Main door and frames are of good quality
Windows : Aluminium windows with mosquito mesh and M S Grills
Flooring : Vitrified tiles for drawing and dining. Ceremanic tiles for other areas.
Internal Paintings : All walls finished in oil bound distempers
External Paintings : High quality cement based paint finish.
Kitchen : Cook tops in granite up to 2 feet height. With wall cladding in glazed tiles with stainless steel sink and CP Fittings (ESS or equivalent make)
Toilets : White EWC and wash basins with CP fittings (ESS or equivalent make) flooring matching ceremanic tiles and wall cladding up to 7 feet height in glazed tiles
Sanitary : Water supply GI fittings and piping for water supply sanitation in high quality HDPE pipes
Electrical : Quality copper wire (Anchor and equivalent)
Backup Power : 100% of backup power available for all common area, lobbies and staircase. Essential back up power for lifts and lighting corridors
Telephone : Points will be provided in the living/dining rooms and the master bed rooms.
Staircase : Each block is provided with staircase as per department norms
TCH Sonavi Residency – Luxury Apartments in Kacharakanahalli, Bangalore.
TCH Sonavi Residency, located in Kacharakanahalli, Bangalore, is a premium residential project designed for those who seek an elite lifestyle. This project by The Creative Homes offers luxurious. 2 BHK Apartments packed with world-class amenities and thoughtful design. With a strategic location near Bangalore International Airport, TCH Sonavi Residency is a prestigious address for homeowners who desire the best in life.
Project Overview: TCH Sonavi Residency is designed to provide maximum space utilization, making every room – from the kitchen to the balconies – feel open and spacious. These Vastu-compliant Apartments ensure a positive and harmonious living environment. Spread across beautifully landscaped areas, the project offers residents the perfect blend of luxury and tranquility.
Key Features of TCH Sonavi Residency: .
World-Class Amenities: Residents enjoy a wide range of amenities, including a 24Hrs Backup Electricity, CCTV Cameras, Covered Car Parking, Lift, Rain Water Harvesting and Security Personnel.
Luxury Apartments: Offering 2 BHK units, each apartment is designed to provide comfort and a modern living experience.
Vastu Compliance: Apartments are meticulously planned to ensure Vastu compliance, creating a cheerful and blissful living experience for residents.
Legal Approvals: The project has been approved by , ensuring peace of mind for buyers regarding the legality of the development.
Address: No. 175/1, Soukya Road, Opposite ITC Biscuit Factory, Kacharakanahalli, Bangalore, Karnataka, INDIA..
Kacharakanahalli, Bangalore, INDIA.
For more details on pricing, floor plans, and availability, contact us today.
#90, Le-Chateau, Flat No. A-1, Infantry Road, Bangalore - 560001, Karnataka, INDIA.
Projects in Bangalore
Completed Projects |The project is located in No. 175/1, Soukya Road, Opposite ITC Biscuit Factory, Kacharakanahalli, Bangalore, Karnataka, INDIA.
Flat Size in the project is 900
The area of 2 BHK units in the project is 900 sqft
The project is spread over an area of 2.50 Acres.
Price of 2 BHK unit in the project is Rs. 24.3 Lakhs