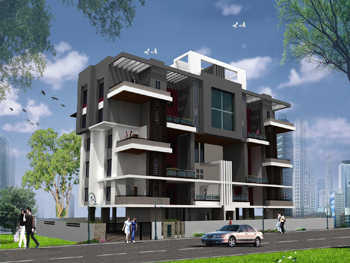By: Tejraj Group in J M Road

Change your area measurement
Tej Pearl: Premium Living at J M Road, Pune.
Prime Location & Connectivity.
Situated on J M Road, Tej Pearl enjoys excellent access other prominent areas of the city. The strategic location makes it an attractive choice for both homeowners and investors, offering easy access to major IT hubs, educational institutions, healthcare facilities, and entertainment centers.
Project Highlights and Amenities.
This project, spread over 0.49 acres, is developed by the renowned Tejraj Group. The 10 premium units are thoughtfully designed, combining spacious living with modern architecture. Homebuyers can choose from 3 BHK luxury Apartments, ranging from 2067 sq. ft. to 2216 sq. ft., all equipped with world-class amenities:.
Modern Living at Its Best.
Floor Plans & Configurations.
Project that includes dimensions such as 2067 sq. ft., 2216 sq. ft., and more. These floor plans offer spacious living areas, modern kitchens, and luxurious bathrooms to match your lifestyle.
For a detailed overview, you can download the Tej Pearl brochure from our website. Simply fill out your details to get an in-depth look at the project, its amenities, and floor plans. Why Choose Tej Pearl?.
• Renowned developer with a track record of quality projects.
• Well-connected to major business hubs and infrastructure.
• Spacious, modern apartments that cater to upscale living.
Schedule a Site Visit.
If you’re interested in learning more or viewing the property firsthand, visit Tej Pearl at . Experience modern living in the heart of Pune.
No.102, Bonita, V. Deshmukh Path, Shivajinagar, Pune, Maharashtra, INDIA.
The project is located in Between Pizza Hut Lifestyle Showroom Lane,Off J M Road, Pune-411005, Maharashtra, INDIA.
Apartment sizes in the project range from 2067 sqft to 2216 sqft.
The area of 3 BHK apartments ranges from 2067 sqft to 2216 sqft.
The project is spread over an area of 0.49 Acres.
The price of 3 BHK units in the project ranges from Rs. 3.1 Crs to Rs. 3.32 Crs.