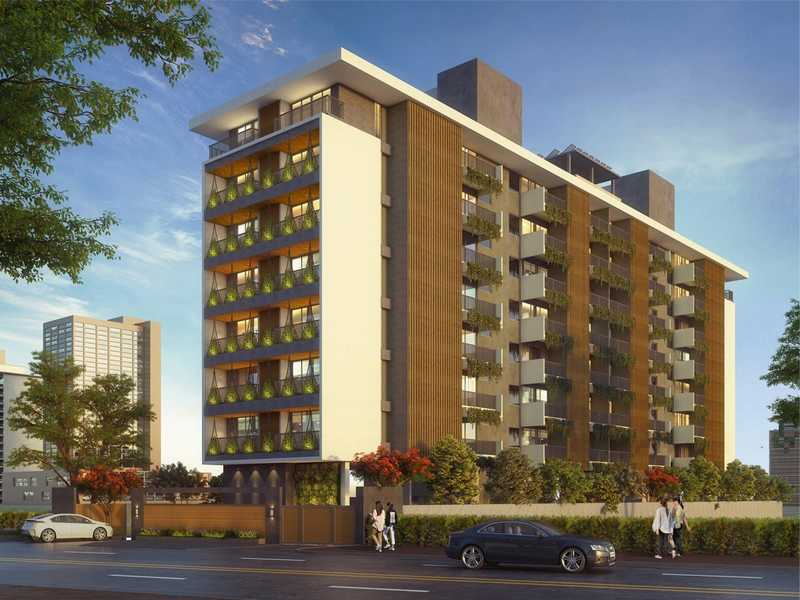By: Tejraj Group in Shivajinagar




Change your area measurement
MASTER PLAN
Structure
WALLS
EXTERNAL PLASTER & INTERNAL FINISHES
Doors & Windows
WINDOWS
Paint
Flooring
Plumbing
Parking
Kitchen
Bathroom & Toilets
Security System
Power Backup
Internal Electrification
External Elecrification
Drinking Water
Tejraj Ameet : A Premier Residential Project on Shivaji Nagar, Pune.
Looking for a luxury home in Pune? Tejraj Ameet , situated off Shivaji Nagar, is a landmark residential project offering modern living spaces with eco-friendly features. Spread across 0.37 acres , this development offers 14 units, including 3 BHK and 4 BHK Apartments.
Key Highlights of Tejraj Ameet .
• Prime Location: Nestled behind Wipro SEZ, just off Shivaji Nagar, Tejraj Ameet is strategically located, offering easy connectivity to major IT hubs.
• Eco-Friendly Design: Recognized as the Best Eco-Friendly Sustainable Project by Times Business 2024, Tejraj Ameet emphasizes sustainability with features like natural ventilation, eco-friendly roofing, and electric vehicle charging stations.
• World-Class Amenities: 24Hrs Water Supply, 24Hrs Backup Electricity, CCTV Cameras, Compound, Covered Car Parking, Entrance Gate With Security Cabin, Fire Safety, Intercom, Landscaped Garden, Lift, Maintenance Staff, Pucca Road, Rain Water Harvesting, Security Personnel, Vermiculture, 24Hrs Backup Electricity for Common Areas and Sewage Treatment Plant.
Why Choose Tejraj Ameet ?.
Seamless Connectivity Tejraj Ameet provides excellent road connectivity to key areas of Pune, With upcoming metro lines, commuting will become even more convenient. Residents are just a short drive from essential amenities, making day-to-day life hassle-free.
Luxurious, Sustainable, and Convenient Living .
Tejraj Ameet redefines luxury living by combining eco-friendly features with high-end amenities in a prime location. Whether you’re a working professional seeking proximity to IT hubs or a family looking for a spacious, serene home, this project has it all.
Visit Tejraj Ameet Today! Find your dream home at Model Colony, Shivaji Nagar, Pune, Maharashtra, INDIA.. Experience the perfect blend of luxury, sustainability, and connectivity.
No.102, Bonita, V. Deshmukh Path, Shivajinagar, Pune, Maharashtra, INDIA.
The project is located in Model Colony, Shivaji Nagar, Pune, Maharashtra, INDIA.
Apartment sizes in the project range from 1137 sqft to 1960 sqft.
Yes. Tejraj Ameet is RERA registered with id P52100026725 (RERA)
The area of 4 BHK apartments ranges from 1466 sqft to 1960 sqft.
The project is spread over an area of 0.37 Acres.
Price of 3 BHK unit in the project is Rs. 2.34 Crs