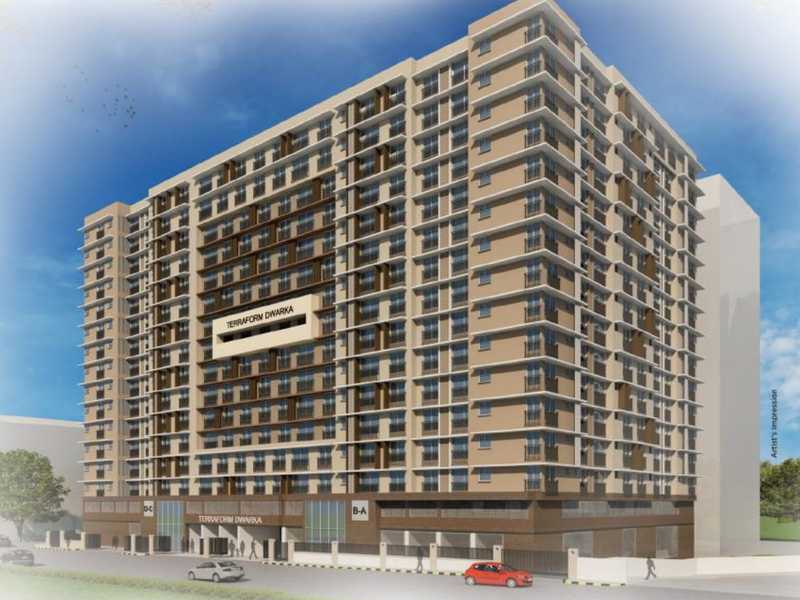By: Terraform Realty in Ghatkopar East




Change your area measurement
MASTER PLAN
FINE LIVING. REFINED INTERIOR.
Terraform Dwarka – Luxury Apartments in Ghatkopar East , Mumbai .
Terraform Dwarka , a premium residential project by Terraform Realty,. is nestled in the heart of Ghatkopar East, Mumbai. These luxurious 1 BHK, 2 BHK and 3 BHK Apartments redefine modern living with top-tier amenities and world-class designs. Strategically located near Mumbai International Airport, Terraform Dwarka offers residents a prestigious address, providing easy access to key areas of the city while ensuring the utmost privacy and tranquility.
Key Features of Terraform Dwarka :.
. • World-Class Amenities: Enjoy a host of top-of-the-line facilities including a 24Hrs Water Supply, 24Hrs Backup Electricity, Basement Car Parking, Billiards, CCTV Cameras, Club House, Compound, Covered Car Parking, Cycling Track, Entrance Gate With Security Cabin, Fire Alarm, Fire Safety, Gated Community, Gym, Indoor Games, Intercom, Jogging Track, Landscaped Garden, Lawn, Lift, Multi Purpose Play Court, Outdoor games, Play Area, Rain Water Harvesting, Security Personnel, Swimming Pool, Vastu / Feng Shui compliant, Waste Management, 24Hrs Backup Electricity for Common Areas and Sewage Treatment Plant.
• Luxury Apartments : Choose between spacious 1 BHK, 2 BHK and 3 BHK units, each offering modern interiors and cutting-edge features for an elevated living experience.
• Legal Approvals: Terraform Dwarka comes with all necessary legal approvals, guaranteeing buyers peace of mind and confidence in their investment.
Address: Terraform Dwarka, Jawahar Road, Beside Neelyog Square Mall, Opp. Ghatkopar Railway Station, Ghatkopar East, Mumbai, Maharashtra, INDIA..
Right from the time of our inception in 1976, we have played a vital role in raising the standard of living of all our customers’. The Company has always focused on making life secure through effective planning.
We have created landmark projects as Everest Developers, but as a part of its strategic positioning Everest Developers is now named as Terraform Realty.
Our residential and commercial complexes represent high utility & customer centric approach, resulting in them becoming landmark project at prime locations across Mumbai and Thane.
Terraform Realty’s qualified team of professionals are supervising every stage of buying cycle, which ensures quality experience in all your endeavors.
Our philosophy is simple: “Enriching life with nature & technology.”
With over 40 years of delivering dream properties, our focus still remains the same: Pursuit of Excellence. Our priority still remains unchanged: Our Customers.
Godrej Coliseum, A Wing-1301, 13th Floor, Behind Everard Nagar, Off Eastern Express Highway, Sion East, Mumbai-400022, Maharashtra, INDIA.
Projects in Mumbai
Completed Projects |The project is located in Terraform Dwarka, Jawahar Road, Beside Neelyog Square Mall, Opp. Ghatkopar Railway Station, Ghatkopar East, Mumbai, Maharashtra, INDIA.
Apartment sizes in the project range from 351 sqft to 1143 sqft.
Yes. Terraform Dwarka is RERA registered with id P51800002718, P51800002826, P51800020608, P51800020666 (RERA)
The area of 2 BHK apartments ranges from 552 sqft to 748 sqft.
The project is spread over an area of 0.93 Acres.
The price of 3 BHK units in the project ranges from Rs. 3.25 Crs to Rs. 3.83 Crs.