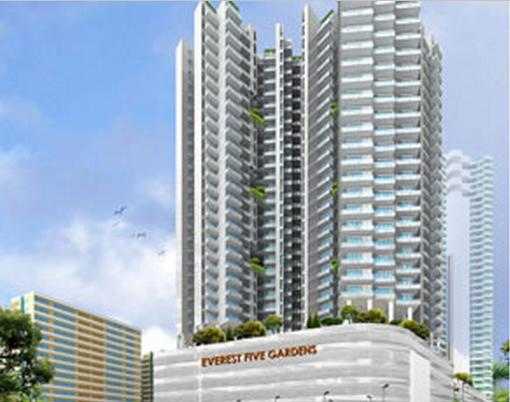By: Terraform Realty in Wadala West

MASTER PLAN
Modern Elevators
Aluminium Sliding Windows
Concealed Wiring
POP Walls
Jaguar/Imported Fittings
Intercom
Concealed Plumbing
Access control system for residents in the car park
Internationally designed landscaping 4 level podium for parking with drivers rooms and other facilities
Video door phones
Ducting/piping to all rooms for Air conditioning along with AC units ledges provided for placing compressor units
4 high speed lifts with additional service /stretcher lift for all towers
Italian Marble & wooden flooring
Living room will have cornice on the ceiling Imported sanitary fittings.
Modern Elevators
Aluminium Sliding Windows
Concealed Wiring
POP Walls
Jaguar/Imported Fittings
Concealed Plumbing
Access control system for residents in the car park
Video door phones
Ducting/piping to all rooms for Air conditioning along with AC units ledges provided for placing compressor units
Terraform Everest 5 Gardens: Premium Living at Wadala West, Mumbai.
Prime Location & Connectivity.
Situated on Wadala West, Terraform Everest 5 Gardens enjoys excellent access other prominent areas of the city. The strategic location makes it an attractive choice for both homeowners and investors, offering easy access to major IT hubs, educational institutions, healthcare facilities, and entertainment centers.
Project Highlights and Amenities.
Modern Living at Its Best.
Floor Plans & Configurations.
For a detailed overview, you can download the Terraform Everest 5 Gardens brochure from our website. Simply fill out your details to get an in-depth look at the project, its amenities, and floor plans. Why Choose Terraform Everest 5 Gardens?.
• Renowned developer with a track record of quality projects.
• Well-connected to major business hubs and infrastructure.
• Spacious, modern apartments that cater to upscale living.
Schedule a Site Visit.
If you’re interested in learning more or viewing the property firsthand, visit Terraform Everest 5 Gardens at Beside Ambedkar College, Wadala West, Mumbai, Maharashtra, INDIA.. Experience modern living in the heart of Mumbai.
Right from the time of our inception in 1976, we have played a vital role in raising the standard of living of all our customers’. The Company has always focused on making life secure through effective planning.
We have created landmark projects as Everest Developers, but as a part of its strategic positioning Everest Developers is now named as Terraform Realty.
Our residential and commercial complexes represent high utility & customer centric approach, resulting in them becoming landmark project at prime locations across Mumbai and Thane.
Terraform Realty’s qualified team of professionals are supervising every stage of buying cycle, which ensures quality experience in all your endeavors.
Our philosophy is simple: “Enriching life with nature & technology.”
With over 40 years of delivering dream properties, our focus still remains the same: Pursuit of Excellence. Our priority still remains unchanged: Our Customers.
Godrej Coliseum, A Wing-1301, 13th Floor, Behind Everard Nagar, Off Eastern Express Highway, Sion East, Mumbai-400022, Maharashtra, INDIA.
Projects in Mumbai
Completed Projects |The project is located in Beside Ambedkar College, Wadala West, Mumbai, Maharashtra, INDIA.
Flat Size in the project is 1000
The area of 2 BHK units in the project is 1000 sqft
The project is spread over an area of 1.00 Acres.
Price of 2 BHK unit in the project is Rs. 5 Lakhs