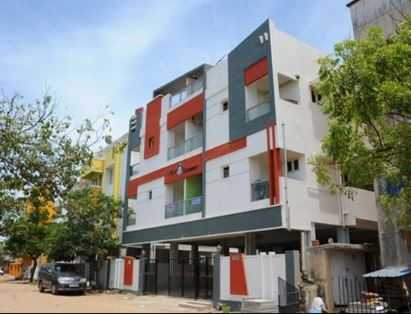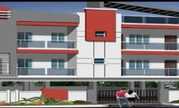By: The Nest in Thiruvanmiyur


Change your area measurement
MASTER PLAN
FOUNDATION
Column foundation Rein forced cement concrete 1:2:4 (one part of cement Two part of sand and four part of Jelly. Jelly 20 MM size) with necessary steels as structural design by structural Engineer.
II. COLOUMNS – As per Structural Design
III. BEAMS - As per Structural Design
IV. ROOF SLABS - As per Structural Design
V. LINTEL & SUNSHADE - As per Structural Design
BASEMENT
9” Brick work in cement mortar 1:5 (1 part of cement and 5 part of sand)
VII BRICK WORK
Outer wall 6” Aerocon Blocks and Inner wall 4” Aerocon Blocks.
VIII.CEILING PLASTERING
Rough plastering in cement mortar 1:3 (1 part of Cement and 3 part of sand) 10 mm thick.
IX. INSIDE PLASTERING
Smooth plastered with 12 mm thick cement mortar 1:3 (1 part of cement 3 part of sand)
X. OUTER PLASTERING
Rough plastering with cement mortar 1:5 (1 part of cement 5 part of sand) 12 mm thick and all exposed concrete surfaces plastered with cement Mortar 1:4 (1 part of cement 4 part of sand).
XI. PARAPET WALL
To be 3’0” height with 4” thick Brick wall
XII. MAIN DOOR
TEAK wood frame of 5”X 3” thick and TEAK wood Paneled Door with both side Polish size 3’6” X 7’0”.
XIII.DOORS
Teak Wood Frame of size 4”X 2 ½” thick and 32mm thick flush doors with both side enamel painting
Bed room Doors 3’0” X 7’ 0”
Toilet Doors 2’6” X 7’ 0” / Fiber Door and Frame
Kitchen 2’6” X 7’ 0” / Open
Head Room 2’6” X 7’ 0” / Only Grill Door
XIVWINDOWS
Teak Wood Frame of size 4” X 2 ½” thick and Teak wood shutter with 4mm thick pinned glass along with grills.
XV. VENTILATORS
First Quality Country Wood Frame of size 4” X 2 ½” thick with fixed louvres and no grills.
Toilet Ventilator 2’0” X 2’0”
XVI. STAIRCASE RAILING
M.S Grills and Pipes.
XVII. ELECTRICALS
All wiring in the building will be done using insulated Copper wire (POLYCAB), Litaski switches and sockets with Metal boxes.
Living cum dining
Light Points3 Nos.
Fan Points 2 Nos.
Chandelier Points 1 No.
Telephone Point1 No.
TV Point 1 No.
5 Amps Socket 2 No.
15 Amps Socket 1 No.
Master Bed Room
Light Points2 Nos.
Fan Points 1 No.
5 Amps Socket 1 No.
AC Point 1 No.
Bed Room
Light Point 2 Nos.
Fan Point 1 No.
5 Amps Socket 1 No.
AC Point 1 No. Kitchen
Light Point 2 Nos.
Fan Point 1 No.
5 Amps Socket 2 Nos.
15 Amps Socket 2 Nos.
Exhaust Fan or chimney 1 No.
Bath Room
Light Point 1 No.
15 Amps 1 No.
Balcony
Light Point 1 Nos.
Staircase & Common Area
Sufficient points XVIII. KITCHEN: Black Granite (G20) slab with Stainless Steel Sink (Bowl only)
size 18” X 18”. White glazed tiles provided above the kitchen platform upto
the height of 24”.
XIX. Sanitary and Plumbing
Concealed C.P.V.C pipes of Hot and Cold water. Outer pipes P.V.C.
Each Toilet shall be provided with following Bed Room Toilet
1. E.W.C 1 No. White or Ivory Colour
2. Wash Basin 1 No. White or Ivory Colour
3. Wall mixer 1 No.
4. Shower with Shower arm 1 No.
Common Toilet
1. E.W.C 1 No. White or Ivory Colour
2. Wash Basin 1 No. White or Ivory Colour
3. Wall mixer 1 No.
4. Shower 1 No
XX Flooring
Design Vitrified Tiles Flooring size 24” X 24” and skirting 4” for all Bed room, Hall and Kitchen
XXI Staircase Flooring: Urocon Tiles or Hindustan Tiles for thread riser and landings.
XXII Cupboards: Cement slab cupboard for all bedrooms and kitchen.
XXIII Paintings:
Ceiling: 2 coats of white cement
Internal walls : 1 coat of white wash,2coats of Putty and 2 coats of emulsion
External walls: 1 coat of white wash and 2 coats of ACE Exterior
Elevation: 1coat of White Wash 2coats of Putty and 2 coats of ACE Exterior
Main Door: Both sides polish.
Internal Doors & Windows: 1 coat of primer and 2 coats of enamel paint
XXIV Bathrooms: Master bed room Bathroom 7’ height glazed tiles size 18” X 12”. Second Bathroom 7’ height glazed tiles size 12” X 10”.
XXV Car park Flooring: Cement Granolithic flooring.
XXVI Termite Treatment: Aldrine treatment for foundation inside and outside of building.
The Nest Oceana – Luxury Living on Thiruvanmiyur, Chennai.
The Nest Oceana is a premium residential project by The Nest Builders & Promoters, offering luxurious Apartments for comfortable and stylish living. Located on Thiruvanmiyur, Chennai, this project promises world-class amenities, modern facilities, and a convenient location, making it an ideal choice for homeowners and investors alike.
This residential property features 6 units spread across 2 floors, with a total area of 0.17 acres.Designed thoughtfully, The Nest Oceana caters to a range of budgets, providing affordable yet luxurious Apartments. The project offers a variety of unit sizes, ranging from 1060 to 1345 sq. ft., making it suitable for different family sizes and preferences.
Key Features of The Nest Oceana: .
Prime Location: Strategically located on Thiruvanmiyur, a growing hub of real estate in Chennai, with excellent connectivity to IT hubs, schools, hospitals, and shopping.
World-class Amenities: The project offers residents amenities like a 24Hrs Backup Electricity, Gated Community, Indoor Games, Intercom, Landscaped Garden, Play Area and Security Personnel and more.
Variety of Apartments: The Apartments are designed to meet various budget ranges, with multiple pricing options that make it accessible for buyers seeking both luxury and affordability.
Spacious Layouts: The apartment sizes range from from 1060 to 1345 sq. ft., providing ample space for families of different sizes.
Why Choose The Nest Oceana? The Nest Oceana combines modern living with comfort, providing a peaceful environment in the bustling city of Chennai. Whether you are looking for an investment opportunity or a home to settle in, this luxury project on Thiruvanmiyur offers a perfect blend of convenience, luxury, and value for money.
Explore the Best of Thiruvanmiyur Living with The Nest Oceana?.
For more information about pricing, floor plans, and availability, contact us today or visit the site. Live in a place that ensures wealth, success, and a luxurious lifestyle at The Nest Oceana.
#20/26, Neelakantan Street, Choolaimedu, Chennai, Tamil Nadu, INDIA.
The project is located in Valmiki Nagar, Thiruvalluvar Nagar, Thiruvanmiyur, Chennai, Tamil Nadu, INDIA.
Apartment sizes in the project range from 1060 sqft to 1345 sqft.
The area of 2 BHK units in the project is 1060 sqft
The project is spread over an area of 0.17 Acres.
Price of 3 BHK unit in the project is Rs. 91.86 Lakhs