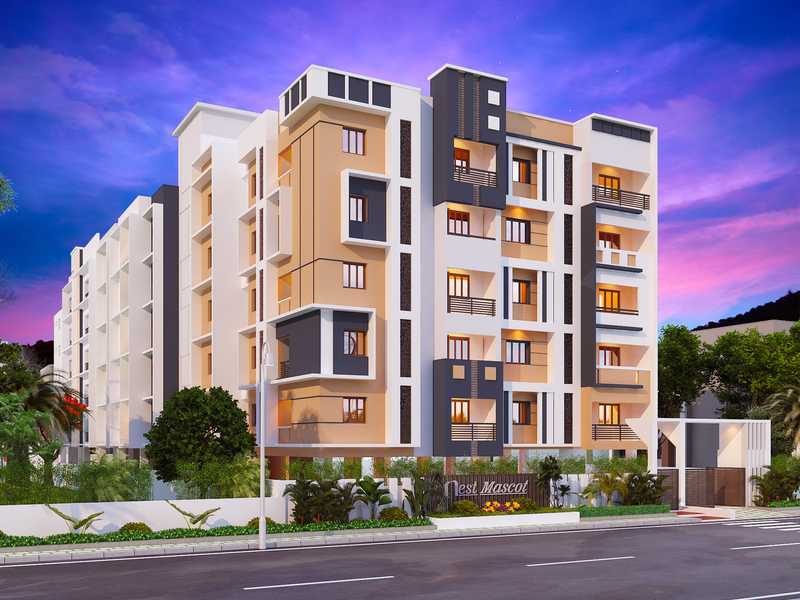By: The Nest in Sithalapakkam




Change your area measurement
MASTER PLAN
Structure
Walls
Termite treatment
Doors
Flooring
Wall dado
Kitchen counter
Windows & ventilators
Stair case Railing
Sanitary Fittings
Electrical wires
Electrical switches
Elevator
Painting
Nest Mascot : A Premier Residential Project on Sithalapakkam, Chennai.
Looking for a luxury home in Chennai? Nest Mascot , situated off Sithalapakkam, is a landmark residential project offering modern living spaces with eco-friendly features. Spread across 0.20 acres , this development offers 79 units, including 2 BHK and 3 BHK Apartments.
Key Highlights of Nest Mascot .
• Prime Location: Nestled behind Wipro SEZ, just off Sithalapakkam, Nest Mascot is strategically located, offering easy connectivity to major IT hubs.
• Eco-Friendly Design: Recognized as the Best Eco-Friendly Sustainable Project by Times Business 2024, Nest Mascot emphasizes sustainability with features like natural ventilation, eco-friendly roofing, and electric vehicle charging stations.
• World-Class Amenities: 24Hrs Water Supply, 24Hrs Backup Electricity, Basket Ball Court, Billiards, Card Games, Carrom Board, CCTV Cameras, Chess, Compound, Covered Car Parking, Entrance Gate With Security Cabin, Fire Alarm, Fire Safety, Guest House, Gym, Indoor Games, Lift, Lobby, Outdoor games, Play Area, Rain Water Harvesting, Security Personnel, Senior Citizen Plaza, Skating Rink, Solar System, Table Tennis, Terrace Party Area, Wifi Connection, Multipurpose Hall, EV Charging Point, Sewage Treatment Plant and Yoga Deck.
Why Choose Nest Mascot ?.
Seamless Connectivity Nest Mascot provides excellent road connectivity to key areas of Chennai, With upcoming metro lines, commuting will become even more convenient. Residents are just a short drive from essential amenities, making day-to-day life hassle-free.
Luxurious, Sustainable, and Convenient Living .
Nest Mascot redefines luxury living by combining eco-friendly features with high-end amenities in a prime location. Whether you’re a working professional seeking proximity to IT hubs or a family looking for a spacious, serene home, this project has it all.
Visit Nest Mascot Today! Find your dream home at Sithalapakkam, Chennai, Tamil Nadu, INDIA.. Experience the perfect blend of luxury, sustainability, and connectivity.
#20/26, Neelakantan Street, Choolaimedu, Chennai, Tamil Nadu, INDIA.
The project is located in Sithalapakkam, Chennai, Tamil Nadu, INDIA.
Apartment sizes in the project range from 975 sqft to 1485 sqft.
Yes. Nest Mascot is RERA registered with id TN/01/Building/0349/2021 dated 05/10/2021 (RERA)
The area of 2 BHK apartments ranges from 975 sqft to 1105 sqft.
The project is spread over an area of 0.20 Acres.
Price of 3 BHK unit in the project is Rs. 67.45 Lakhs