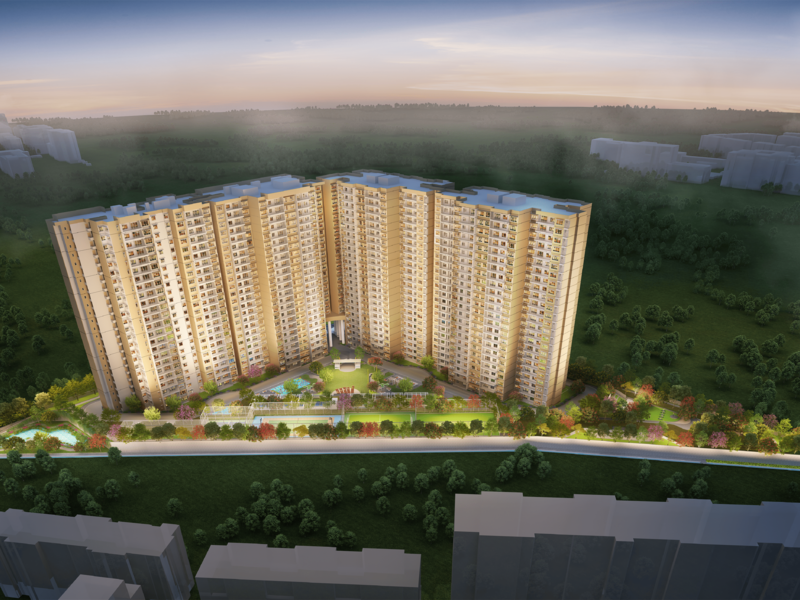By: Keya Homes in Sarjapur Road




Change your area measurement
MASTER PLAN
Structure
Flooring Details
Living/Bedroom/Kitchen
Master Bedroom
Bathrooms
Utility
Balcony
Lift Lobby/ Corridors
Basement
Doors
Main Door
Bedroom & Washroom Doors
Balcony Doors
Bedroom Windows
Washroom ventilators
Utility Windows
Kitchen Area and Utility Area
Countertop in Kitchen
Wall cladding of 2 feet above kitchen counter
Sink Provision
Water Purifier
Dish Washer
Washing Machine
Washrooms
False Ceiling
Geyser
Ventilators
EWC
Washbasin
Shower Diverter
Shower
CP Fixtures
Accessories
Painting
Apartment Internal
Lift Lobbies
External
Basement and staircases
Fire System
Sprinklers
Smoke Detectors
Alarm System
Electrical
Switches and MCB
Power Supply
Power Backup - Apartment
Power Backup - Common Area
Lights
Air Conditioning
Wiring
Earthing
Others
DTH/Broadband
TV and Telephone
Solar
Rain Water
Elevators
Water Treatment
Video Door Bell
Entry
Car Charging
CCTV
The Urban Forest : A Premier Residential Project on Sarjapur Road, Bangalore.
Looking for a luxury home in Bangalore? The Urban Forest , situated off Sarjapur Road, is a landmark residential project offering modern living spaces with eco-friendly features. Spread across 8.15 acres , this development offers 727 units, including 2 BHK, 3 BHK and 4 BHK Apartments.
Key Highlights of The Urban Forest .
• Prime Location: Nestled behind Wipro SEZ, just off Sarjapur Road, The Urban Forest is strategically located, offering easy connectivity to major IT hubs.
• Eco-Friendly Design: Recognized as the Best Eco-Friendly Sustainable Project by Times Business 2024, The Urban Forest emphasizes sustainability with features like natural ventilation, eco-friendly roofing, and electric vehicle charging stations.
• World-Class Amenities: 24Hrs Water Supply, 24Hrs Backup Electricity, Aerobics, Amphitheater, Aroma Garden, Avenue Tree Plantation, Badminton Court, Basket Ball Court, Business Center, Card Games, Carrom Board, CCTV Cameras, Chess, Club House, Compound, Convenience Store, Covered Car Parking, Creche, Cricket Court, Cycling Track, Entrance Gate With Security Cabin, Fire Alarm, Fire Safety, Football, Gated Community, Greenery, Gym, Health Facilities, Home Automation, Indoor Games, Jacuzzi Steam Sauna, Jogging Track, Landscaped Garden, Laundry, Lawn, Library, Lift, Lobby, Lounge, Maintenance Staff, Meditation Hall, Multi Purpose Play Court, Multipurpose Games Court, Open Park, Outdoor games, Pets Park, Play Area, Rain Water Harvesting, Salon, Sand Pit, Security Personnel, Senior Citizen Park, Senior Citizen Plaza, Snooker, Squash Court, Swimming Pool, Table Tennis, Temple, Tennis Court, Toddlers Pool, Vastu / Feng Shui compliant, Waste Disposal, Multipurpose Hall, Senior Citizen Sitting Areas, EV Charging Point, 24Hrs Backup Electricity for Common Areas, Fire Pit, Sewage Treatment Plant, Mini Theater, Futsal Court and Yoga Deck.
Why Choose The Urban Forest ?.
Seamless Connectivity The Urban Forest provides excellent road connectivity to key areas of Bangalore, With upcoming metro lines, commuting will become even more convenient. Residents are just a short drive from essential amenities, making day-to-day life hassle-free.
Luxurious, Sustainable, and Convenient Living .
The Urban Forest redefines luxury living by combining eco-friendly features with high-end amenities in a prime location. Whether you’re a working professional seeking proximity to IT hubs or a family looking for a spacious, serene home, this project has it all.
Visit The Urban Forest Today! Find your dream home at Kasavanahalli, Sarjapur Road, Bangalore, Karnataka, INDIA.. Experience the perfect blend of luxury, sustainability, and connectivity.
The project is located in Kasavanahalli, Sarjapur Road, Bangalore, Karnataka, INDIA.
Apartment sizes in the project range from 1351 sqft to 2610 sqft.
Yes. The Urban Forest is RERA registered with id PRM/KA/RERA/1251/310/PR/200525/007759 (RERA)
The area of 4 BHK apartments ranges from 2387 sqft to 2610 sqft.
The project is spread over an area of 8.15 Acres.
The price of 3 BHK units in the project ranges from Rs. 1.96 Crs to Rs. 2.18 Crs.