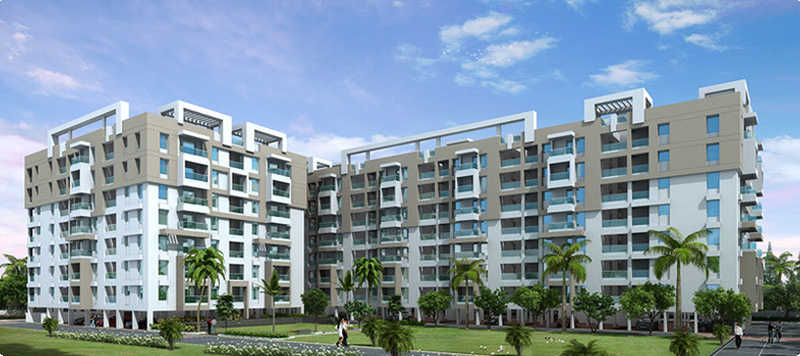By: TNR Constructions in LB Nagar




Change your area measurement
MASTER PLAN
RCC framed structure designed to withstand wind force and seismic loads for Zone IISuper Structure:First class masonry with Redbrick / Cement mortar. External 9" thick & Internal 4½" thick wall
Granite platform with stainless steel sink
Main Door :Best Teak wood door frame & shutter aesthetically designed with melamine polishing with hardware of reputed make.Internal Doors :Teak wood frame and skin doors painting with Luppum finishing with standard hardware
All toilets will consist of :Water connection with CPVC pipes.Toilets shall be provided with one Indian WC and Western WCWash basins shall be provided in dining and attached toilets.Hot and Cold water mixer with shower. All C.P fittings are of standard make
Powder coated Aluminium windows with glass panels and safety grills
(a) Concealed copper wiring of reputed make in conduits for lights, fan, plug and power plug points wherever necessary.(b) Modular switches of reputed make.(c) TV & Internet connection in living room and Master bedroom.(d) Power outlet for air-conditioner in Master bedroom.(e) Power outlets for geysers and Exhaust in toilets.(f) Power plug for chimney, refrigerator, mixer in kitchen.(g) 20 Amps 3- Phase supply for each unit and individual meter boards.(h) Miniature Circuit Breakers for each distribution board of MDS / Merlingerin or equivalent make
Internal walls:Smooth finish with Luppum in halls & bedrooms with plastic emulsionExternal walls:Exterior emulsion paints or equivalent.
Vitrified tiles for the total flat area. Anti-skid ceramic tiles in bathrooms and wash area. Corridors and staircase with marble flooring
Lifts of Johnson / Otis / Kone / or any equivalent make
Backup power through generator for common areas and 2 points in each flat.
Tiles Cladding:Glazed ceramic tile dado up to 7' height in toilets, 3' height in utility / wash area and 2' height in kitchen over the platformCommunications :1) Telephone points in living room and master bedroom.2) TV points and Internet connection in living room and master bedroomWater Supply:All pipelines will run from overhead tank to kitchens and toilets. Provision for Municipal water in kitchen
TNR Sulakshana : A Premier Residential Project on LB Nagar, Hyderabad.
Looking for a luxury home in Hyderabad? TNR Sulakshana , situated off LB Nagar, is a landmark residential project offering modern living spaces with eco-friendly features. Spread across 6.00 acres , this development offers 470 units, including 2 BHK and 3 BHK Apartments.
Key Highlights of TNR Sulakshana .
• Prime Location: Nestled behind Wipro SEZ, just off LB Nagar, TNR Sulakshana is strategically located, offering easy connectivity to major IT hubs.
• Eco-Friendly Design: Recognized as the Best Eco-Friendly Sustainable Project by Times Business 2024, TNR Sulakshana emphasizes sustainability with features like natural ventilation, eco-friendly roofing, and electric vehicle charging stations.
• World-Class Amenities: Bank/ATM, Cafeteria, Club House, Gated Community, Gym, Indoor Games, Intercom, Landscaped Garden, Library, Lift, Play Area, Security Personnel and Swimming Pool.
Why Choose TNR Sulakshana ?.
Seamless Connectivity TNR Sulakshana provides excellent road connectivity to key areas of Hyderabad, With upcoming metro lines, commuting will become even more convenient. Residents are just a short drive from essential amenities, making day-to-day life hassle-free.
Luxurious, Sustainable, and Convenient Living .
TNR Sulakshana redefines luxury living by combining eco-friendly features with high-end amenities in a prime location. Whether you’re a working professional seeking proximity to IT hubs or a family looking for a spacious, serene home, this project has it all.
Visit TNR Sulakshana Today! Find your dream home at Hastinapuram, LB Nagar, Hyderabad, Telangana, INDIA.. Experience the perfect blend of luxury, sustainability, and connectivity.
No. 220, Road No. 9, Near Ashtalakshmi Temple, Vasavi Colony, Dilsukhnagar, Hyderabad-500035, Telangana, INDIA.
The project is located in Hastinapuram, LB Nagar, Hyderabad, Telangana, INDIA.
Apartment sizes in the project range from 1140 sqft to 1754 sqft.
The area of 2 BHK apartments ranges from 1140 sqft to 1216 sqft.
The project is spread over an area of 6.00 Acres.
The price of 3 BHK units in the project ranges from Rs. 47.88 Lakhs to Rs. 57.88 Lakhs.