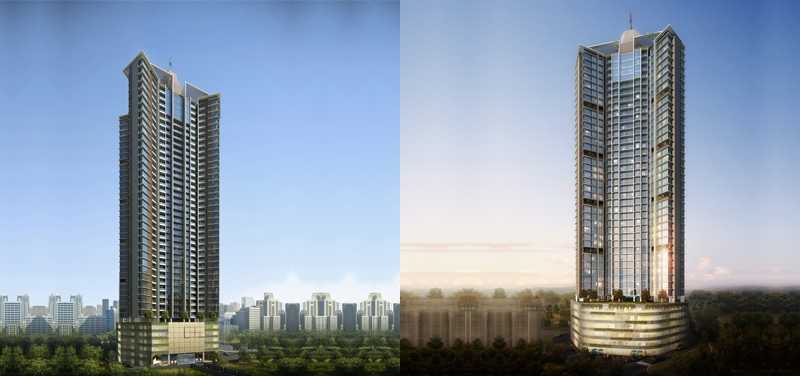By: Transcon Developers in Andheri West




Change your area measurement
MASTER PLAN
WALLS AND FLOORING
KITCHEN AND PERSONAL USAGE AREAS
ELECTRICAL
PAINTING
FLOORING
BATHROOM
WINDOWS
Kitchen
ADDITIONAL FEATURES
Transcon Triumph – Luxury Apartments in Andheri West, Mumbai.
Transcon Triumph, located in Andheri West, Mumbai, is a premium residential project designed for those who seek an elite lifestyle. This project by Transcon Developers offers luxurious. 2 BHK, 3 BHK and 4 BHK Apartments packed with world-class amenities and thoughtful design. With a strategic location near Mumbai International Airport, Transcon Triumph is a prestigious address for homeowners who desire the best in life.
Project Overview: Transcon Triumph is designed to provide maximum space utilization, making every room – from the kitchen to the balconies – feel open and spacious. These Vastu-compliant Apartments ensure a positive and harmonious living environment. Spread across beautifully landscaped areas, the project offers residents the perfect blend of luxury and tranquility.
Key Features of Transcon Triumph: .
World-Class Amenities: Residents enjoy a wide range of amenities, including a 24Hrs Water Supply, 24Hrs Backup Electricity, Barbecue, CCTV Cameras, Community Hall, Compound, Covered Car Parking, Entrance Gate With Security Cabin, Fire Safety, Gas Pipeline, Gated Community, Gym, Indoor Games, Jogging Track, Landscaped Garden, Lift, Maintenance Staff, Multipurpose Games Court, Party Area, Play Area, Rain Water Harvesting, Security Personnel, Street Light, Swimming Pool, Vastu / Feng Shui compliant, 24Hrs Backup Electricity for Common Areas and Sewage Treatment Plant.
Luxury Apartments: Offering 2 BHK, 3 BHK and 4 BHK units, each apartment is designed to provide comfort and a modern living experience.
Vastu Compliance: Apartments are meticulously planned to ensure Vastu compliance, creating a cheerful and blissful living experience for residents.
Legal Approvals: The project has been approved by , ensuring peace of mind for buyers regarding the legality of the development.
Address: B-13, Veera Desai Industrial Estate Road, Andheri West, Mumbai, Maharashtra, INDIA..
Andheri West, Mumbai, INDIA.
For more details on pricing, floor plans, and availability, contact us today.
C- 302, 3rd Flr, Waterford Building, Juhu Gali, Above Navnit Motors, Andheri West, Mumbai, Maharashtra, INDIA.
The project is located in B-13, Veera Desai Industrial Estate Road, Andheri West, Mumbai, Maharashtra, INDIA.
Apartment sizes in the project range from 625 sqft to 2187 sqft.
Yes. Transcon Triumph is RERA registered with id P51800005361, P51800027978, P51800030321 (RERA)
The area of 4 BHK units in the project is 2187 sqft
The project is spread over an area of 2.00 Acres.
Price of 3 BHK unit in the project is Rs. 2.54 Crs