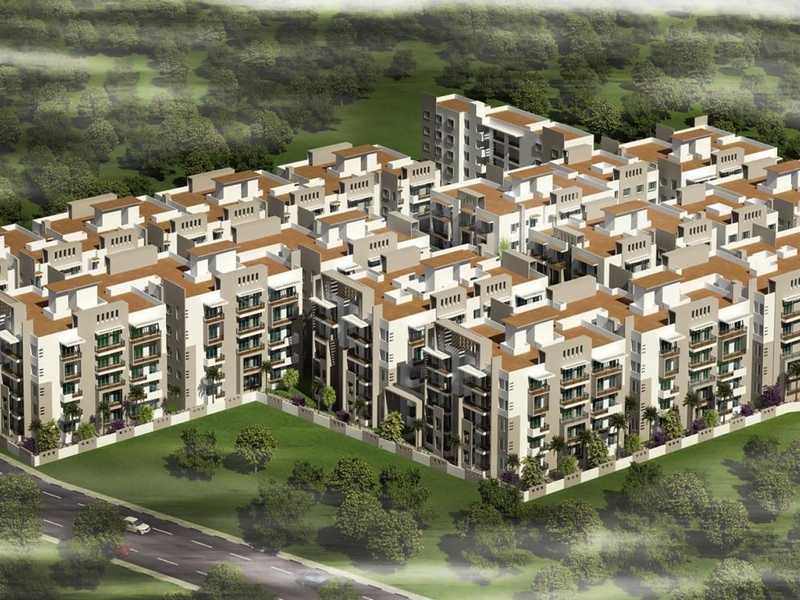



Change your area measurement
MASTER PLAN
Structure :RCC framed structure. Six inch hollow blocks for exterior walls and four inch solid cement blocks for internal walls.
Painting :Interior walls One coat of primer and two coats of emulsion paint with smooth finish Exterior walls - One coat of primer and two coats of cement paint. Common areas - One coat of primer. two coats of emulsion paint and finished with oil bound distemper.
Flooring: 24 x 24 inch vitrified tiles for living room. dining room and bedrooms. Ceramic tiles for balconies and kitchen. Anti-skid tiles in toilets .
Doors: Main door - Teak frame with moulded skin shutter. Internal Doors - Sal wood frames with moulded skin shutters.
Windows: Powder coated aluminium three track windows with mosquito mesh and security grills.
Toilets: Coloured glazed tiles up to 7 feet height. Fittings - White EWC commode and wash basin of Parryware / Hindware or equivalent make hot and cold valve mixer. pillar cock and health faucet in each toilet of half turn of standard make like Jaguar / Essess or equivalent brand.
Kitchen: Black granite platform with stainless steel sink Two feet glazed tile dado above granite kitchen platform.
Provision for water purifier point. Provision for washing machine in utility room
Electrical: Power Supply of three KVA for two BHK and five KVA for three BHK apartments. Concealed conduits with good quality copper wiring of Anchor or equivalent make. Modular electrical switches of Siemens or equivalent make. One Earth leakage circuit breaker (ELCB) for each apartment One miniature circuit breaker (MCB) for each room Provision for hot water geyser in toilets. washing machine in utility room refrigerator in kitchen or dining room. microwave oven in kitchen. Air-conditioner in master bedroom and television & telephone point in living and master bedroom.
Security: 24 hours security. Intercom facility from each apartment to security room club house and other apartments.Backup generator. Standby generator for light in common area. lifts and pumps. 0.6 KVA power backup for each apartment
Lifts: Six passenger capacity automatic if ts of Johnson / Kone or equivalent make.
Infrastructural facilities: Sewage treatment plant rainwater harvesting pits and compound wall all around the layout with fencing
Trifecta Esplanade – Luxury Apartments in Belathur, Bangalore.
Trifecta Esplanade, located in Belathur, Bangalore, is a premium residential project designed for those who seek an elite lifestyle. This project by Trifecta Projects Pvt Ltd. offers luxurious. 2 BHK and 3 BHK Apartments packed with world-class amenities and thoughtful design. With a strategic location near Bangalore International Airport, Trifecta Esplanade is a prestigious address for homeowners who desire the best in life.
Project Overview: Trifecta Esplanade is designed to provide maximum space utilization, making every room – from the kitchen to the balconies – feel open and spacious. These Vastu-compliant Apartments ensure a positive and harmonious living environment. Spread across beautifully landscaped areas, the project offers residents the perfect blend of luxury and tranquility.
Key Features of Trifecta Esplanade: .
World-Class Amenities: Residents enjoy a wide range of amenities, including a 24Hrs Water Supply, 24Hrs Backup Electricity, Amphitheater, Badminton Court, Billiards, Carrom Board, CCTV Cameras, Chess, Covered Car Parking, Cricket Court, Football, Gym, Indoor Games, Jacuzzi Steam Sauna, Jogging Track, Landscaped Garden, Lift, Play Area, Security Personnel, Senior Citizen Park, Skating Rink, Squash Court, Swimming Pool, Table Tennis and Tennis Court.
Luxury Apartments: Offering 2 BHK and 3 BHK units, each apartment is designed to provide comfort and a modern living experience.
Vastu Compliance: Apartments are meticulously planned to ensure Vastu compliance, creating a cheerful and blissful living experience for residents.
Legal Approvals: The project has been approved by BDA, ensuring peace of mind for buyers regarding the legality of the development.
Address: Belathur Main Road, Belathur, Bangalore, Karnataka, INDIA..
Belathur, Bangalore, INDIA.
For more details on pricing, floor plans, and availability, contact us today.
Site No.66/2, 67/1, 13th Floor, Whitefield Main Road, Garudacharpalya, Mahadevpura Post., Bangalore 560048, Karnataka, INDIA.
The project is located in Belathur Main Road, Belathur, Bangalore, Karnataka, INDIA.
Apartment sizes in the project range from 998 sqft to 1502 sqft.
The area of 2 BHK apartments ranges from 998 sqft to 1123 sqft.
The project is spread over an area of 5.50 Acres.
The price of 3 BHK units in the project ranges from Rs. 48.37 Lakhs to Rs. 52.57 Lakhs.