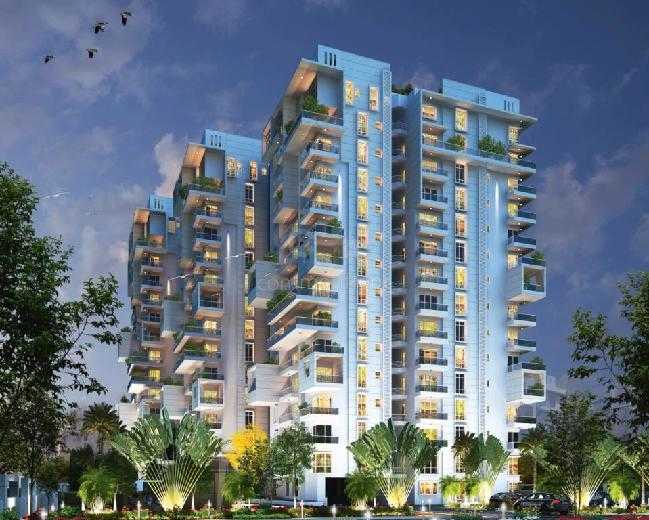



Change your area measurement
MASTER PLAN
Structure:
2 Basements Ground 14 storied RCC framed structure with Seismic Zone II compliance (Earthquake resistance)
Outer walls with 6" and internal walls with 4" Porotherm horizontally perforated clay bricks
Plastering:
Internal walls and ceiling are smoothly plastered with lime rendering
External walls and corridors are smoothly plastered
Painting / Polishing:
Interior - Two coats of Birla putty. one coat of primer with two coats of emulsion paint with roller finish
Exterior - One coat of primer and two coat of emulsion paint Enamel paint for MS grill / door shutters
Flooring:
800 mm x 800 mm designer vitrified tiles for living. dining. drawing room and kitchen
Superior quality laminated wooden flooring and skirting for all bedrooms
Anti-skid ceramic tiles for all balconies, utilities, bathrooms and terraces
Electrical:
Fire-resistant electrical wires of Havells make or equivalent
Elegant designer modular electrical switches of Schneider make or equivalent
Provision for geyser in all bathrooms. washing machine in utility room, and refrigerator. microwave oven and water purifier in Kitchen
Television / cable / telephone point will be provided in living room and bedrooms
Provision for air conditioning points in living / dining rooms and in bedrooms
For safety one earth leakage circuit breaker (ELCB) for each apartment and one miniature circuit breaker (MCB) for each room
Kitchen:
Provision of plumbing points for sink and electrical points to accommodate modular kitchens
Cladding with glazed tiles above kitchen platform with height up to 2'
30 mm thick black / green granite kitchen platform with stainless steel sink
Toilet:
Ceramic tiles dado up to 7' height
EWC and counter wash basin in all toilets of Bravat (German) make or equivalent
Faucets and other CP fittings are of Bravat make or equivalent
All master bathrooms are equipped with rain showers along with hand shower
EWC are equipped with a concealed water tank and external control cock in all bedroom toilets
Toilet ventilators are equipped with movable louvres and fixed glass with an exhaust fan
Plumbing:
All water supply lines of CPVC / PVC Astral or other reputed make
Sewer line will be of PVC of reputed make
All plumbing lines shall be pressure tested.
Doors:
Main door - High quality teak wood door frame with moulded skin shutter finish
Internal doors - Sal wood frames with moulded skin shutters and waterproof flush shutters for toilets and balconies
Windows:
All windows are upvc with three track sliding shutters, plain glass. mosquito mesh and safety grill
Railing:
Balcony glass railing in combination with stainless steel
Staircase railing with stainless steel
Lifts:
Fully automatic passenger lifts of Schindler make or equivalent
Trifecta Starlight – Luxury Apartments in Mahadevpura, Bangalore.
Trifecta Starlight, located in Mahadevpura, Bangalore, is a premium residential project designed for those who seek an elite lifestyle. This project by Trifecta Projects Pvt Ltd. offers luxurious. 2 BHK and 3 BHK Apartments packed with world-class amenities and thoughtful design. With a strategic location near Bangalore International Airport, Trifecta Starlight is a prestigious address for homeowners who desire the best in life.
Project Overview: Trifecta Starlight is designed to provide maximum space utilization, making every room – from the kitchen to the balconies – feel open and spacious. These Vastu-compliant Apartments ensure a positive and harmonious living environment. Spread across beautifully landscaped areas, the project offers residents the perfect blend of luxury and tranquility.
Key Features of Trifecta Starlight: .
World-Class Amenities: Residents enjoy a wide range of amenities, including a 24Hrs Backup Electricity, Amphitheater, Basket Ball Court, Club House, Covered Car Parking, Earthquake Resistant, Gated Community, Gym, Health Facilities, Indoor Games, Intercom, Jacuzzi Steam Sauna, Jogging Track, Landscaped Garden, Lift, Maintenance Staff, Outdoor games, Play Area, Rain Water Harvesting, Security Personnel, Senior Citizen Park, Skating Rink, Swimming Pool, Tennis Court and Toddlers Pool.
Luxury Apartments: Offering 2 BHK and 3 BHK units, each apartment is designed to provide comfort and a modern living experience.
Vastu Compliance: Apartments are meticulously planned to ensure Vastu compliance, creating a cheerful and blissful living experience for residents.
Legal Approvals: The project has been approved by BBMP, ensuring peace of mind for buyers regarding the legality of the development.
Address: Devasandra Industrial Estate, Mahadevapura, Bangalore, Karnataka, INDIA..
Mahadevpura, Bangalore, INDIA.
For more details on pricing, floor plans, and availability, contact us today.
Site No.66/2, 67/1, 13th Floor, Whitefield Main Road, Garudacharpalya, Mahadevpura Post., Bangalore 560048, Karnataka, INDIA.
The project is located in Devasandra Industrial Estate, Mahadevapura, Bangalore, Karnataka, INDIA.
Apartment sizes in the project range from 1045 sqft to 1889 sqft.
The area of 2 BHK apartments ranges from 1045 sqft to 1058 sqft.
The project is spread over an area of 3.60 Acres.
The price of 3 BHK units in the project ranges from Rs. 67.87 Lakhs to Rs. 1.06 Crs.