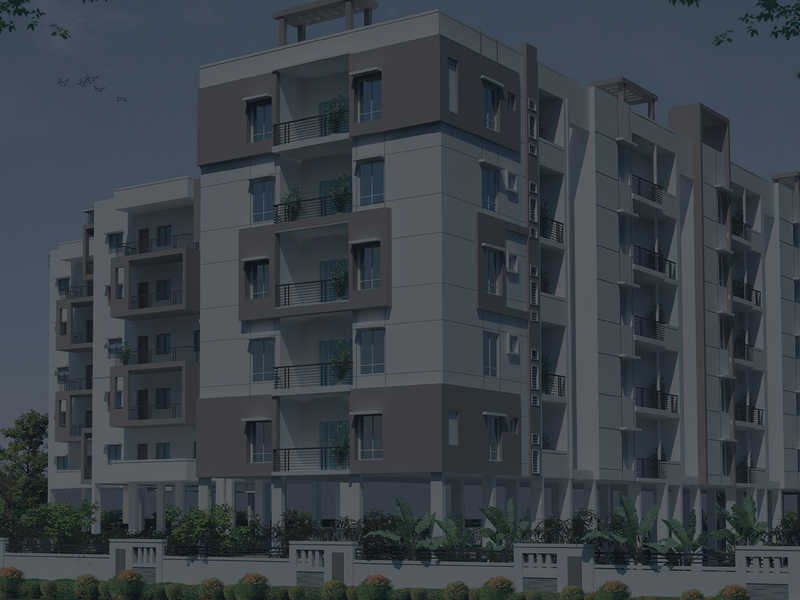



Change your area measurement
Specifications
Structure :
Reinforced Structure
Plastering :
Two coats of cement plasteing with sponge finishing to both internal & external levels
Main Door :
Teak wood frame and teak wood shutter or teak veneer door with hardware and magic eye
Windows :
All windows are coated with aluminum powder & fixed with mosquito net fitted with safety iron grills
Kitchen :
Black granite platform with 2`feet dado ceramic tiles with stainless steel sink &provision of taps for municipal and bore-well water
Utility/WashArea :
Glazed Ceramic tiles upto 3` feet height
Walls :
Red brick table molded or solid brick used for external and internal walls
Toilets
Anti skid ceramic tile flooring glazed with tile dado up to 6` height.
EWC and wash basin white in color of Hindware, Parryware/Cera
Hot & cold water mixture unit with shower, pillar-cock & health faucet
A wash basin in dining area and in the toilet.
Provision for one electrical geyser ineach toilet.
Painting
A lacquer finish with emulsion paint for internal walls & texture with weather shield paint for external walls
Enamel paint for doors & wood polish for main door
Internal Doors :
Wooden frame with teak lamination doors
Flooring :
Vitrified Tiles (2*2)
Electrical
Fan & light points in all the rooms with availability of TV & telephone plug point in the living room
One fridge & microwave, oven plug point in the dining room
Aquaguard, chimney & mixer plug point in the kitchen & washing machine plug point for utility area
Telephone, computer, TV & AC points, 2 way connections in master bedroom
One 5 amps socket for computer in all bed rooms
One AC point in all bed rooms
Modular switches in all rooms & miniature circuit breaker (MCB) in main distribution box in all flats
Generator :
Power back-up for all motors, lifts and common lighting. One light and fan point in main hall in each flat
Lift :
6 passenger capacity lifts
Tripura Mohans Sai Signature which has Apartments at Nanakramguda, Hyderabad is the most sought after locality for the ones who desires to invest in future perspectives too. Nanakramguda, Hyderabad is in close proximity to major workplaces. In Hyderabad, the demand for real estate is continually scaling. Also many commercial establishments along with well known schools, colleges, medical centers, shopping malls and places of recreation is in close vicinity to Tripura Mohans Sai Signature . Tripura Mohans Sai Signature is strategically designed keeping in mind even the smallest details. It comprises of all world class amenities such as 24Hrs Water Supply, 24Hrs Backup Electricity, CCTV Cameras, Club House, Covered Car Parking, Gym, Intercom, Landscaped Garden, Lift, Organic waste Converter, Play Area, Rain Water Harvesting, Security Personnel, Solar lighting, Solar Water Heating and Vastu / Feng Shui compliant.
Location Advantages:. The Tripura Mohans Sai Signature is strategically located with close proximity to all civic amenities such as schools, colleges, hospitals, shopping malls, grocery stores, restaurants, recreational centres etc. The complete address of Tripura Mohans Sai Signature is Nanakramguda, Hyderabad, Telangana, INDIA..
Builder Information:. Tripura Constructions is one of the leading real estate company which has successfully completed many residential projects.
Construction and Availability Status:. Tripura Mohans Sai Signature is currently completed project.
Units and interiors:. It offers spacious and skillfully designed 2 BHK and 3 BHK Apartments at very affordable prices. Tripura Mohans Sai Signature comprises of dedicated wardrobe niches in every room, branded bathroom fittings, space efficient kitchen and a large living space. Proper ventilation is there in every corner of the house.
#2-55/1, Plot No.18, Satyamma Gardens, Near Lanco Hills, Hyderabad, Telangana, INDIA.
The project is located in Nanakramguda, Hyderabad, Telangana, INDIA.
Apartment sizes in the project range from 1090 sqft to 1680 sqft.
The area of 2 BHK apartments ranges from 1090 sqft to 1200 sqft.
The project is spread over an area of 2.00 Acres.
The price of 3 BHK units in the project ranges from Rs. 58.7 Lakhs to Rs. 72.24 Lakhs.