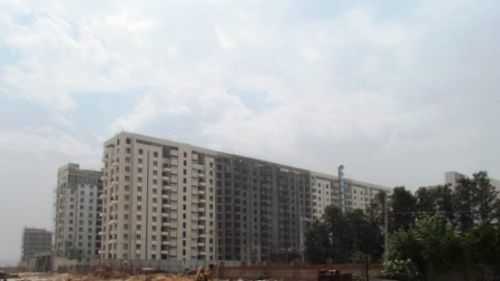By: Umang Realtech P LTD in Sector-78




Change your area measurement
MASTER PLAN
LIVING, DINING & LOBBY/PASSAGE
Floor: Vitrified Tiles
Walls: Pleasing shades of OBD
Ceiling: POP cornices with OBD
BEDROOMS
Floor: Mix of Wooden laminated & Vitrified Tiles
Walls & Ceiling: Pleasing shades of OBD
Wardrobes: Wardrobes in Master Bedroom
BALCONIES
Floor: Ant-iskid Ceramic Tiles
Walls & Ceiling: Permanent Paint Finish
KITCHEN
Modular Kitchen: Modular Kitchen
Walls: Ceramic Tiles up to 2 feet above counter & OBD in balance area
Floor: Ant-iskid Ceramic Tiles
Counter: Granite
Fittings/Fixtures: CP fittings SS Double bowl / single drain board Sink,
Other: Exhaust Fan, Hob & Chimney
TOILETS
(Except Servant's Toilet)
Walls: Ceramic Tiles till 7 feet height, Mirror & Acrylic Emulsion combination
Floor: Anti-skid Ceramic Tiles
Counter: Granite
Fittings/Fixtures: Standard WC & Washbasin, CP fittings
SERVANT ROOM
Floor: Terrazo / Ceramic Tiles
Walls: OBD
Ceiling: OBD
DOORS
Internal: Wooden Frame with Skin Moulded Shutters
Entrance Door: Teak Veneered Shutter
External Doors & Windows: Aluminum / UPVC / Wooden
Hardwares: Aluminum
ELECTRICAL
Copper electrical wiring throughout in concealed conduit with provisions for light point, Power point, TV & Phone sockets with protective MCBs, Modular switches. Power backup 100% on extra payment.
SECURITY / FIRE FIGHTING SYSTEM
Control Entrance & exit, gated community with fire fighting sSystem.
CLUB / RECREATIONAL FACILITIES
Swimming Pool, Tennis Court, Badminton Court, Basketball Court, Club House having facilities like Community Hall, Squash Court, Steam Room, Jaccuzi, Gymanassium, Indoor Games (Table Tennis, Card Room etc.)
Umang Monsoon Breeze: Premium Living at Sector 78, Gurgaon.
Prime Location & Connectivity.
Situated on Sector 78, Umang Monsoon Breeze enjoys excellent access other prominent areas of the city. The strategic location makes it an attractive choice for both homeowners and investors, offering easy access to major IT hubs, educational institutions, healthcare facilities, and entertainment centers.
Project Highlights and Amenities.
This project, spread over 12.00 acres, is developed by the renowned Umang Realtech P LTD. The 716 premium units are thoughtfully designed, combining spacious living with modern architecture. Homebuyers can choose from 2 BHK, 3 BHK and 4 BHK luxury Apartments, ranging from 1300 sq. ft. to 2220 sq. ft., all equipped with world-class amenities:.
Modern Living at Its Best.
Floor Plans & Configurations.
Project that includes dimensions such as 1300 sq. ft., 2220 sq. ft., and more. These floor plans offer spacious living areas, modern kitchens, and luxurious bathrooms to match your lifestyle.
For a detailed overview, you can download the Umang Monsoon Breeze brochure from our website. Simply fill out your details to get an in-depth look at the project, its amenities, and floor plans. Why Choose Umang Monsoon Breeze?.
• Renowned developer with a track record of quality projects.
• Well-connected to major business hubs and infrastructure.
• Spacious, modern apartments that cater to upscale living.
Schedule a Site Visit.
If you’re interested in learning more or viewing the property firsthand, visit Umang Monsoon Breeze at Sector-78, Phase-I, Gurgaon, Haryana, INDIA.. Experience modern living in the heart of Gurgaon.
1st Floor, The Great Eastern Centre, 70, Nehru Place, New Delhi - 110019, INDIA.
Projects in Gurgaon
Completed Projects |The project is located in Sector-78, Phase-I, Gurgaon, Haryana, INDIA.
Apartment sizes in the project range from 1300 sqft to 2220 sqft.
The area of 4 BHK apartments ranges from 2158 sqft to 2220 sqft.
The project is spread over an area of 12.00 Acres.
Price of 3 BHK unit in the project is Rs. 65.59 Lakhs