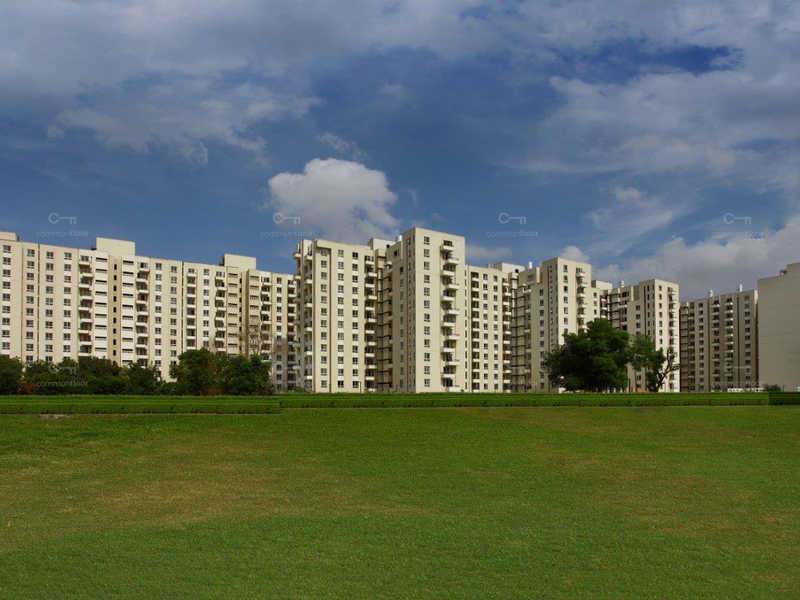By: Umang Realtech P LTD in Sector-78




Change your area measurement
MASTER PLAN
Living/Dining/Lobby
Floors: Vitrified Tiles
Walls : Pleasing shades with Plastic Emulsion
Ceiling: White Wash
Bedroom
Floor: Mix of Wooden Laminated Flooring & Vitrified Tiles
Walls: Pleasing shades with Plastic Emulsion
Ceiling: White Wash
Wardrobes: Imported Modular factory finished Wardrobe in all Bedrooms
Balconies
Floor: Anti-skid Ceramic Tiles
Walls: External Paint Finish
Ceiling: External Paint Finish
Kitchen
Modular Kitchen: Wooden Laminated Modular Cabinets
Walls: Ceramic tiles above the counter & OBD in balance area
Floor: Anti skid Ceramic Tiles
Counter: Granite
Fitting/Fixture: Standard CP Fitting
Sink: SS Single Drain Board Sink
Other: Hob & Chimney
Toilets
Walls: Ceramic Tiles above and OBD above the tiles, as per design
Floor: Anti Skid Ceramic Tiles
Fitting/Fixture: Standard W/C & Washbasin, Mirror over the Basin
Servant Room
Floors: Ceramic Tiles
Walls: OBD
Ceiling: White Wash
Doors & Windows
Entrance / Internal Doors: Imported Modular Frames with Moulded skin Door
shutter factory finished
External Doors & Windows: UPVC / Powder Coated Aluminium
Hardware: Standard Hardware Fittings
Electrical
Geyser: One in each Toilet with 15 Litre Capacity
Ceiling Fan: In all Rooms as per provisionLight Fixture Bracket Light & Tube Lights with Modular Type Switches and Sockets with copper wiring in all Rooms as per provision.
Light Fixture: Bracket Light & Tube Lights with Modular Type Switches and Sockets with copper wiring in all Rooms as per provision.
Miscellaneous
Lift Lobby / Staircase & Common Area Flooring:Indian Stone or Vitrified Tiles, as per design.
Lifts:One passenger and one stretcher lift for each core as per industry standards
Power Back-up:100% through captive diesel power generators
Security Systems:Controlled Entrance & Exit, Gated community, CCTV at Entrance and common areas. Fire Fighting System as per Government norms.
Air Conditioners:Only provision for A/C
Others
Sewage Treatment plant,
Water Treatment Plant &
Solar Heated Water for Kitchen use only.
Umang Monsoon Breeze Phase II – Luxury Apartments in Sector 78 , Gurgaon .
Umang Monsoon Breeze Phase II , a premium residential project by Umang Realtech P LTD,. is nestled in the heart of Sector 78, Gurgaon. These luxurious 2 BHK, 3 BHK and 4 BHK Apartments redefine modern living with top-tier amenities and world-class designs. Strategically located near Gurgaon International Airport, Umang Monsoon Breeze Phase II offers residents a prestigious address, providing easy access to key areas of the city while ensuring the utmost privacy and tranquility.
Key Features of Umang Monsoon Breeze Phase II :.
. • World-Class Amenities: Enjoy a host of top-of-the-line facilities including a 24Hrs Backup Electricity, Badminton Court, Basket Ball Court, Cafeteria, Club House, Covered Car Parking, Fire Safety, Gas Pipeline, Gym, Indoor Games, Intercom, Jacuzzi Steam Sauna, Landscaped Garden, Library, Lift, Maintenance Staff, Meditation Hall, Play Area, Rain Water Harvesting, Security Personnel, Street Light, Swimming Pool, Tennis Court and Vastu / Feng Shui compliant.
• Luxury Apartments : Choose between spacious 2 BHK, 3 BHK and 4 BHK units, each offering modern interiors and cutting-edge features for an elevated living experience.
• Legal Approvals: Umang Monsoon Breeze Phase II comes with all necessary legal approvals, guaranteeing buyers peace of mind and confidence in their investment.
Address: Sector 78, Gurgaon, Haryana, INDIA..
1st Floor, The Great Eastern Centre, 70, Nehru Place, New Delhi - 110019, INDIA.
Projects in Gurgaon
Completed Projects |The project is located in Sector 78, Gurgaon, Haryana, INDIA.
Apartment sizes in the project range from 1300 sqft to 2225 sqft.
Yes. Umang Monsoon Breeze Phase II is RERA registered with id 14 OF 2018 (RERA)
The area of 4 BHK units in the project is 2225 sqft
The project is spread over an area of 12.51 Acres.
Price of 3 BHK unit in the project is Rs. 83.7 Lakhs