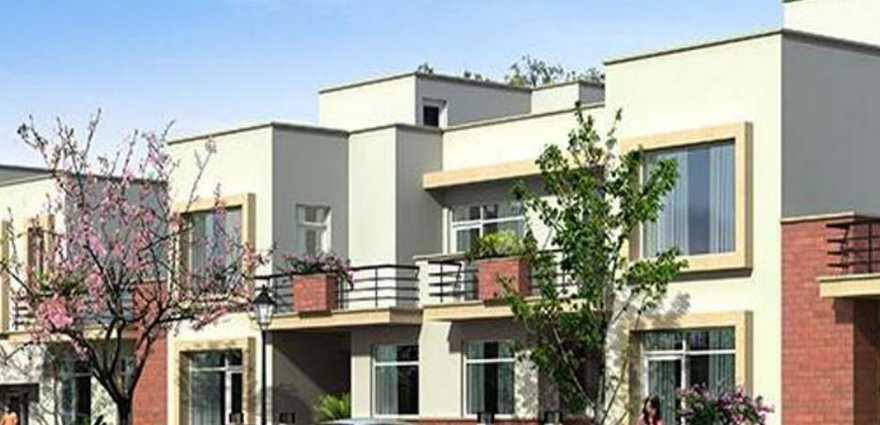By: Unitech Limited in Sector-71

Change your area measurement
Wall Finish
Internal:Acrylic emulsion on POP base, ceiling in oil bound distemper
External:Texture paint finish & brick cladding
Domestic help room: Oil bound distemper
Flooring
Living & dining:Imported marble
Bedrooms:Laminated wood flooring
Kitchen & toilets:Porcelain / ceramic tiles
Balconies & terraces:Anti-skit ceramic tiles
Staircase:Green marble
Domestic help room:Ceramic tiles
Kitchen
Dado: Porcelain / ceramic tiles upto 600 mm above counter and 1400 mm from floor finish on other walls
Fittings:Working platform surface in granite with recessed double bowl stainless steel sink & drainer
Toilets
Dado:Select porcelain / ceramic tiles upto ceiling
Fixture & Fittings:White sanitary fixtures, single lever CP fittings
Doors & windows
Main Door:Polished teakwood frame with panelled door shutters
Internal Doors:Seasoned hardwood frame with melamine wenge finished European style moulded shutter
Windows & External Doors:Powder coated / anodized aluminum frame with glazed shutters
Electrical
Copper electrical wiring in concealed conduits; telephone and TV outlets in all bedrooms and the living room; moulded modular plastic switches with protective MCBs, ELCB for additional safety
Air-Conditioning
Provision for split airconditioning
Power back-up
100% backup
Elevator
1 exclusive elevator for 500 sq. yd. duplex villa
| DOWN PAYMENT PLAN (Rebate 10% on Basic Sale Price) |
|
| At the time of Registration | : 10% of BSP |
| Within 45 days of Registration | : 85% of BSP PLC 50% of CMRC |
| On Final Notice of Possession | : 5% of BSP 50% of CMRC Stamp duty, registration fees and other charges as applicable. |
| CONSTRUCTION LINKED INSTALLMENT PLAN | |
| At the time of Registration | : 10% of BSP |
| Within 75 days of Registration | : 10% of BSP |
| Within 150 days of Registration | : 10% of BSP 50% of PLC |
| # On commencement of construction | : 10% of BSP 50% of PLC |
| On completion of foundation | : 10% of BSP |
| On casting of Ground Floor Roof | : 10% of BSP 50% of CMRC |
| On completion of brick work | : 10% of BSP |
| On completion of internal plaster | : 10% of BSP |
| On completion of internal plumbing (except fittings) | : 5% of BSP |
| On completion of External plastering | : 5% of BSP |
| On completion of flooring (except final grinding and polishing) |
: 5% of BSP |
| On Final notice of possession | : 5% of BSP 50% of CMRC Stamp duty, registration fees and other charges as applicable. |
Discover the perfect blend of luxury and comfort at Unitech Alder Grove Nirvana Country II, where each Villas is designed to provide an exceptional living experience. nestled in the serene and vibrant locality of Sector 71, Gurgaon.
Prime Location with Top Connectivity Unitech Alder Grove Nirvana Country II offers 3 BHK and 4 BHK Villas at a flat cost, strategically located near Sector 71, Gurgaon. This premium Villas project is situated in a rapidly developing area close to major landmarks.
Key Features: Unitech Alder Grove Nirvana Country II prioritize comfort and luxury, offering a range of exceptional features and amenities designed to enhance your living experience. Each villa is thoughtfully crafted with modern architecture and high-quality finishes, providing spacious interiors filled with natural light.
• Location: Sector 71, Gurgaon, Haryana, INDIA..
• Property Type: 3 BHK and 4 BHK Villas.
• Project Area: 19.13 acres of land.
• Total Units: 246.
• Status: completed.
• Possession: project expected to be done shortly.
No.6, Community Centre, Saket, New Delhi, Delhi, INDIA.
The project is located in Sector-71, Gurgaon, Haryana, INDIA.
Villa sizes in the project range from 2350 sqft to 3990 sqft.
The area of 4 BHK apartments ranges from 3915 sqft to 3990 sqft.
The project is spread over an area of 19.13 Acres.
The price of 3 BHK units in the project ranges from Rs. 1.82 Crs to Rs. 1.9 Crs.