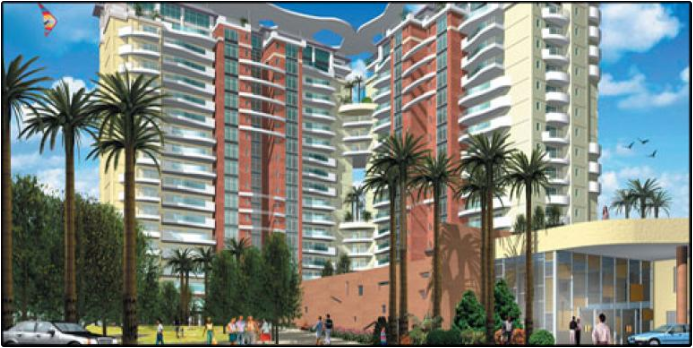By: Unitech Limited in Sector-41




Change your area measurement
MASTER PLAN
Exterior
High performance glazing system with anodized aluminium framing
Prefinished Aluminium Composite Panel cladding in selected areas
Combination of stone and textured paint finish
Structural Design
Earth-quake resistant RCC framed construction with infill brick walls
Olid, durable reinforced concrete construction
Building Systems
All building systems incorporate energy efficient technologies
Landscaping
Themed landscaped plazas provide bold and impressive entrances to each tower.
Main arrival plaza feature a drive court with vehicle drop-off area.
The garden is an inviting haven for pedestrians to stroll , relax or gather for outdoor events on the plaza.
Landscaped play areas for children with play equipments.
Mechanical / Electrical Design
Copper electrical wiring throughout in concealed conduit with provision for light points, Power point, T V & Telephone sockets with M.C.B's.
Separate transformer to power live work only.
Two-stage fire alarm system.
General
Designed by Callison
Imported marble in living and dining area
Laminated wooden flooring in bedrooms
Anti-skid ceramic tiles in all balconies
Seasoned hardwood frames with European style moulded shutters
False ceiling in washrooms and kitchen areas
Windows are powder coated / anodized Aluminium glazing
Provision of copper conduits and drainage pipes for full air
Conditioning(for split air-conditioning)
3 colour schemes options to choose from
Kitchen
Polished granite slab countertop with honed edges
Anti skid ceramic tile on floor
Ceramic tiles upto 2' above working platform , rest is Acrylic Emulsion paint
Granite counter with double bowl stainless steel sink with drain board and geyser
Bathroom / Powder Room
Polished granite slab counter with honed edges
Anti-skid ceramic tile flooring
Imported glazed wall tiles
Undercounter elliptical vanity basin
Undercounter gently curved geometric basin for powder room
Bath tub with Jacuzzi fittings in toilets of Master Bedroom
Granite/Marble counter
Single lever CP fittings & geysers
His & Her sinks in toilets of Master Bedroom
Main Lobby
Air - conditioned lobby area
Waiting areas with designer furniture
Saiting areas with designer furniture
Parking / Storage
Basement parking at double level
Shaded surface parking
Sufficient car parking facility per apartment
Amenities
100% power back up
Car Hailer system
Residents will have a dedicated super high-speed Internet connection right to their home always on and capable of connection
Security
Separate lobby with 24 hour concierge / security capability
Building-wise electronic control system linked to concierge desk
24-hour digital video recording surveillance of building entry points
Electronic access using a single encrypted key fob
Video enterphone system allows identification / screening of guests
Restricted floor access
Unitech The World Spa : A Premier Residential Project on Sector 41, Gurgaon.
Looking for a luxury home in Gurgaon? Unitech The World Spa , situated off Sector 41, is a landmark residential project offering modern living spaces with eco-friendly features. Spread across 43.17 acres , this development offers 418 units, including 4 BHK and 5 BHK Apartments.
Key Highlights of Unitech The World Spa .
• Prime Location: Nestled behind Wipro SEZ, just off Sector 41, Unitech The World Spa is strategically located, offering easy connectivity to major IT hubs.
• Eco-Friendly Design: Recognized as the Best Eco-Friendly Sustainable Project by Times Business 2024, Unitech The World Spa emphasizes sustainability with features like natural ventilation, eco-friendly roofing, and electric vehicle charging stations.
• World-Class Amenities: 24Hrs Backup Electricity, Badminton Court, Bank/ATM, Basket Ball Court, Cafeteria, Club House, Gated Community, Gym, Health Facilities, Indoor Games, Intercom, Landscaped Garden, Maintenance Staff, Play Area, Pucca Road, Rain Water Harvesting, Security Personnel, Swimming Pool, Tennis Court and Wifi Connection.
Why Choose Unitech The World Spa ?.
Seamless Connectivity Unitech The World Spa provides excellent road connectivity to key areas of Gurgaon, With upcoming metro lines, commuting will become even more convenient. Residents are just a short drive from essential amenities, making day-to-day life hassle-free.
Luxurious, Sustainable, and Convenient Living .
Unitech The World Spa redefines luxury living by combining eco-friendly features with high-end amenities in a prime location. Whether you’re a working professional seeking proximity to IT hubs or a family looking for a spacious, serene home, this project has it all.
Visit Unitech The World Spa Today! Find your dream home at Sector-41, Gurgaon, Haryana, INDIA.. Experience the perfect blend of luxury, sustainability, and connectivity.
No.6, Community Centre, Saket, New Delhi, Delhi, INDIA.
The project is located in Sector-41, Gurgaon, Haryana, INDIA.
Apartment sizes in the project range from 4026 sqft to 7868 sqft.
The area of 4 BHK apartments ranges from 4026 sqft to 4498 sqft.
The project is spread over an area of 43.17 Acres.
3 BHK is not available is this project