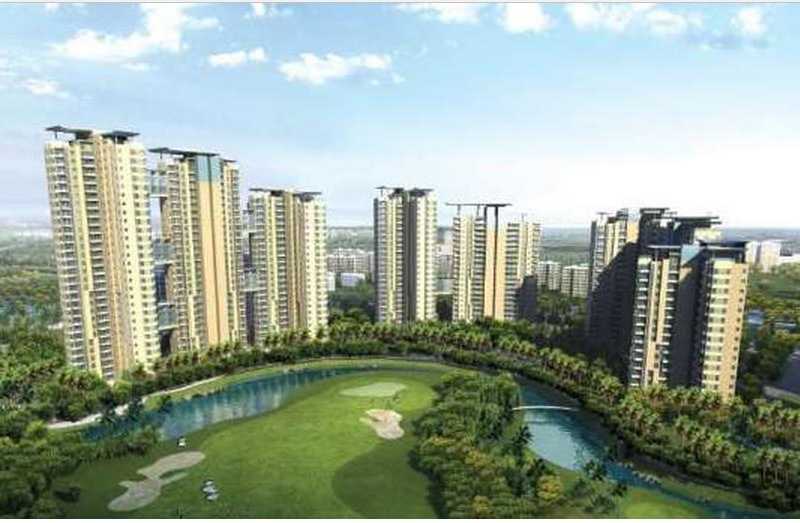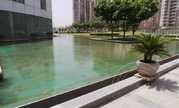By: Unitech Limited in Sector-96


Change your area measurement
MASTER PLAN
Structure Walls
Walls: Earthquake resistant RCC framed construction
Wall Finishing
Internal: Living / dining / bedrooms: Painted in pleasing shades of acrylic emulsion paint
External: Combination of metal panels, glass and stucco
Servant's Room: Oil bound distemper
Lift Lobbies: Selected marble / granite cladding & acrylic emulsion paint
Flooring
Living / Dining & master bed room: Imported marble flooring
Other Bedrooms: Laminated / wooden flooring and imported marble flooring
Servant's Rooms: Ceramic tiles
Lift Lobbies: Selected granite / marble
Kitchen
Modular kitchen with refrigerator / oven / chimney / hob
Flooring: Stone / anti skid tiles
Dado: Wall tiles and acrylic emulsion paint
Powder room / Toilets
Flooring: Stone / anti skid tiles
Dado: Stone / wall tiles full height to ceiling level
Fixture / Fitting: Premium white sanitary fixtures, premium C.P. fittings, bathtub with jacuzzi fittings and his & her basins in master bathroom Shower stalls / bathtub in attached bathrooms
Doors
Seasoned hardwood frames with solid core flush door with veneer
Ironmongery
Stainless steel / brass finished handles and latches
Windows
Powder coated / anodized aluminium glazing
Glass
Toughened glass to enhance security
Electrical
All copper electrical wiring in concealed conduits; provision for adequate light & power points. Telephone and TV outlets in all bedrooms and the living room; moulded modular plastic switches and protective MCB's. Elevators in triplex apartments
Air Conditioning
Air conditioning in all apartments and lobbies
Amenities
Power backup, video door phone, CCTV, panic alarm, intercom to security gate and tower entry. Dedicated high speed internet connection in all apartments. Gas pipelines in all apartments. Hi-end security
Main Lobby
Flooring: Composition of stone and wooden flooring
Wall: Composition of stone, wooden paneling and acrylic emulsion paint
Swimming Pool / Plunge Pool
Glass tiles / hand made tiles
Landscape
Reflecting pool, deck with metal trellis, sculpted garden and main entrance plaza
Unitech Grande – Luxury Living on Sector-96, Noida.
Unitech Grande is a premium residential project by Unitech Limited, offering luxurious Apartments for comfortable and stylish living. Located on Sector-96, Noida, this project promises world-class amenities, modern facilities, and a convenient location, making it an ideal choice for homeowners and investors alike.
This residential property features 5000 units spread across 40 floors, with a total area of 347.00 acres.Designed thoughtfully, Unitech Grande caters to a range of budgets, providing affordable yet luxurious Apartments. The project offers a variety of unit sizes, ranging from 2120 to 3799 sq. ft., making it suitable for different family sizes and preferences.
Key Features of Unitech Grande: .
Prime Location: Strategically located on Sector-96, a growing hub of real estate in Noida, with excellent connectivity to IT hubs, schools, hospitals, and shopping.
World-class Amenities: The project offers residents amenities like a 24Hrs Backup Electricity, Cafeteria, Gated Community, Gym, Intercom, Landscaped Garden, Play Area, Security Personnel and Swimming Pool and more.
Variety of Apartments: The Apartments are designed to meet various budget ranges, with multiple pricing options that make it accessible for buyers seeking both luxury and affordability.
Spacious Layouts: The apartment sizes range from from 2120 to 3799 sq. ft., providing ample space for families of different sizes.
Why Choose Unitech Grande? Unitech Grande combines modern living with comfort, providing a peaceful environment in the bustling city of Noida. Whether you are looking for an investment opportunity or a home to settle in, this luxury project on Sector-96 offers a perfect blend of convenience, luxury, and value for money.
Explore the Best of Sector-96 Living with Unitech Grande?.
For more information about pricing, floor plans, and availability, contact us today or visit the site. Live in a place that ensures wealth, success, and a luxurious lifestyle at Unitech Grande.
No.6, Community Centre, Saket, New Delhi, Delhi, INDIA.
The project is located in Sector-96, Noida Expressway, Noida, Uttar Pradesh, INDIA.
Apartment sizes in the project range from 2120 sqft to 3799 sqft.
The area of 4 BHK apartments ranges from 3272 sqft to 3799 sqft.
The project is spread over an area of 347.00 Acres.
The price of 3 BHK units in the project ranges from Rs. 1.7 Crs to Rs. 2.25 Crs.