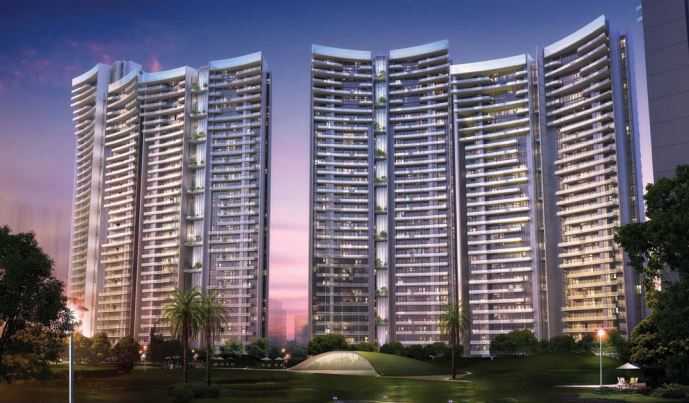By: Unitech Limited in Sector-97

Change your area measurement
MASTER PLAN
Structure
RCC framed earthquake resistant structure
Wall finish
Internal : Acrylic emulsion, ceilings in oil bound distemper
Domestic Help Room : Oil bound distemper
External : Combination of stone, tiles and textured paint finish
Lift Lobbies : Marble / granite / vitrified cladding and acrylic emulsion
Flooring
Living / Dining / Master Bedroom : Marble
Others Bed Rooms : Laminated wooden flooring
Domestic Help Room : Ceramic tiles
Kitchen : Ceramic tiles / marble
Toilet : Ceramic tiles / marble
Balconies & Terrace : Ceramic tiles
Lift Lobbies : Granite / marble / vitrified tiles
Kitchen
Dado : Ceramic tiles till 600 mm above counter area, rest painted with acrylic emulsion
Fittings : Granite counter with stainless steel sink and drain board
Doors
Main Entrance : Seasoned hardwood frame with European style moulded shutter
Internal : Seasoned hardwood frame with European style moulded shutter
Toilets
Dado : Select ceramic tiles upto ceiling
Fittings : Granite counter, white sanitary fixtures, single lever CP fittings, pipe lines for geysers, bath tub in master bath, shower area in other toilets
Windows / External Doors
Powder coated / anodised aluminium glazing
Electrical
Copper electrical wiring in concealed conduits with provision for light points and modular switches
Power Backup
100%
Communication
TV and telephone points, video door phone
Lobby
Air-conditioned with designer furniture in the waiting area
Unitech UGCC Burgundy is strategically situated at Sector-97 with all highlights and civilities present for the accommodation of the inhabitants. It guarantees a lavish life to the tenants with world-class apparatuses and fittings for an excessive life which are really an encounter of living in a mansion.
Unitech UGCC Burgundy by Unitech Limited guarantees you a real existence brimming with fun and giggling for those unique minutes with your precious ones. For an agreeable and loosening up life that lets you take a rearward sitting arrangement in the wake of a difficult day at work, this is an ideal decision.Unitech UGCC Burgundy is in troupe with many famous schools, hospitals, shopping destinations, tech parks and every civic amenity required, so that you spend less time on the road and more at home.
Unitech UGCC Burgundy comprises of 4 BHK Apartments that are finely crafted and committed to provide houses with unmatched quality.Unitech UGCC Burgundy is engineered by internationally renowned architects of Unitech Limited.The amenities in Unitech UGCC Burgundy include Landscaped Garden, Swimming Pool, Gymnasium, Play Area, Intercom, Rain Water Harvesting, Lift, Club House, Tennis Court, Badminton Court, Car Parking, Fire Safety, Gated community, 24Hr Backup Electricity, Drainage and Sewage Treatment, Meditation Hall, Squash Court, Amphitheater and Open Lawns, Multi-purpose Hall and Security.
Address:
Sector-97, Noida,
Uttar Pradesh
RERA ID: UPRERAPRJ11291
No.6, Community Centre, Saket, New Delhi, Delhi, INDIA.
The project is located in Sector-97, Noida, Uttar Pradesh, INDIA.
Apartment sizes in the project range from 4465 sqft to 5575 sqft.
Yes. Unitech UGCC Burgundy is RERA registered with id UPRERAPRJ11291 (RERA)
The area of 4 BHK apartments ranges from 4465 sqft to 5575 sqft.
The project is spread over an area of 19.00 Acres.
3 BHK is not available is this project